You’ve probably heard of the kitchen “work triangle,” a concept that keeps three main work areas – the sink, the range and the refrigerator – in close proximity. Although this has been a mainstay in kitchen design, it often seems antiquated. A work triangle is efficient and still useful, but it was developed during a time when the primary activities in the kitchen were cooking and cleaning up.
The role and size of the kitchen have evolved over time, and the space often serves as the home’s hub for both everyday living and entertaining. Not to mention, there are many more appliances and fixtures used in modern kitchens. It can be more practical to think of the kitchen in terms of zones. We explore that idea here!
What Is a Zone?
Consider all the functions performed in the kitchen regularly – food storage, prep, cooking, baking, serving, eating, cleaning, coffee making, entertaining. This is a great way to begin identifying the zones that will work best for you. A zone keeps everything you need to perform a specific task together. The kitchen is truly one of the hardest working rooms in a home, so grouping appliances, fixtures, storage and prep areas according to their use maximizes space and offers convenience while keeping aesthetics in mind.
Example Zones
- The Prep Zone – Chopping, mixing, blending, peeling – ample counter space is the key to success in your prep area. It’s helpful if it’s near the refrigerator, pantry and other storage, ensuring easy access to ingredients, small appliances and utensils.
- The Cooking Zone – This is a busy spot. It often features the range or cooktop, wall ovens and warming drawers. Ideally, it is adjacent to the prep zone, and it’s a bonus if it is near the dining space. Many homeowners opt to have ample storage for trays, cookware, spices, cutlery, utensils and pot holders.
- The Clean Up Zone – This area typically includes the sink and dishwasher with garbage and cabinetry strategically placed nearby to streamline clean up and unloading. Cleaning up isn’t the most exciting kitchen function, so the more efficient the process the better.
- The Kids Zone – If you have children, it can be helpful to plan the kitchen with them in mind. Create room for the kids to do homework or have an after-school snack. Easy access to kid-friendly glasses, plates and food gives them some independence. This zone allows for family time, but it also keeps them out of the working part of the kitchen.
- The Guest Zone – This can take many forms. Perhaps, it’s as simple as adding an island with comfortable seating to delineate the prep zone from the “hang out” area. It could also be a beverage station with a refrigerator, bar sink, glass storage, ice maker and counter space for drink mixing. Some homes even have a small sitting room off of the kitchen.
Zone options are truly endless, so when planning a kitchen, we always make sure we have a clear understanding of how people live in their homes. Function always comes first in kitchen design.
Zone Staples
- Counter space – Not only is a landing area essential from an efficiency standpoint, but it is also an important safety feature. Cooks should be able to quickly set down hot items without trekking through the entire kitchen.
- Storage – Ample storage is a vital component in any zone. Drawers, dividers, roll-outs and appliance garages help keep everything within arm’s reach of where it is needed.
- Proximity – Rarely does a zone operate independently. It’s important to think about the kitchen workflow, so you can keep certain areas adjacent to one another.

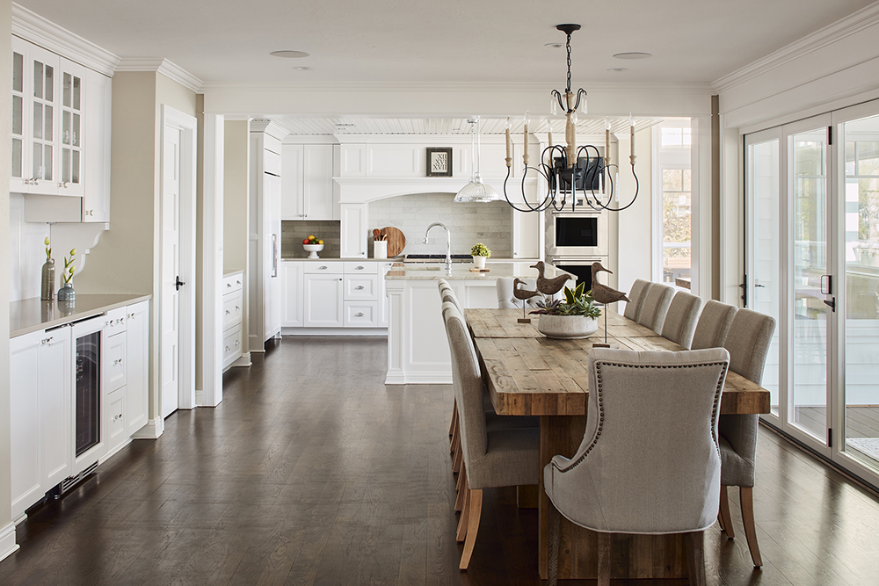
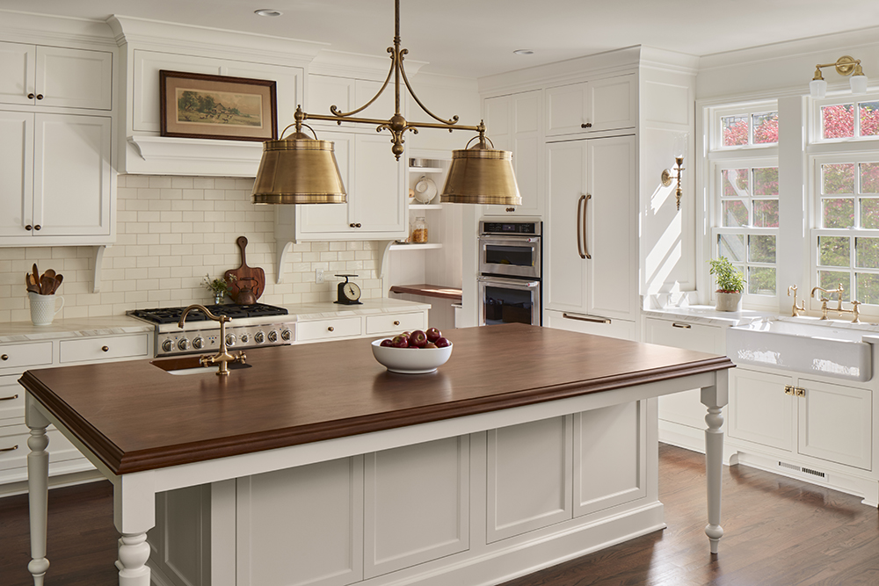
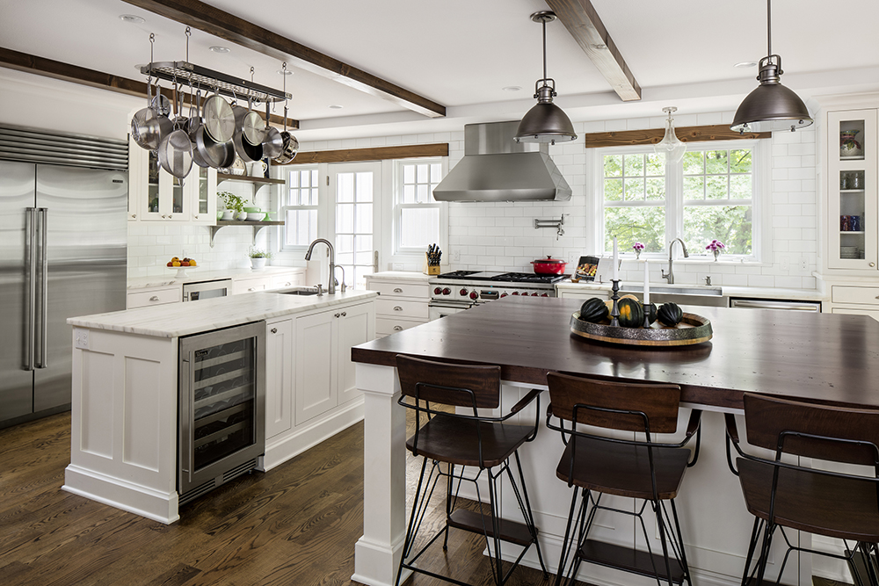
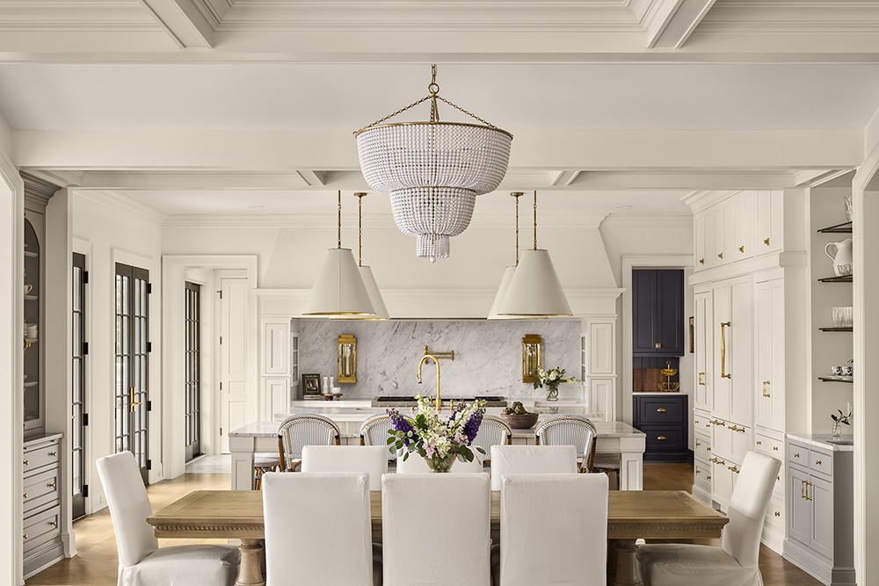
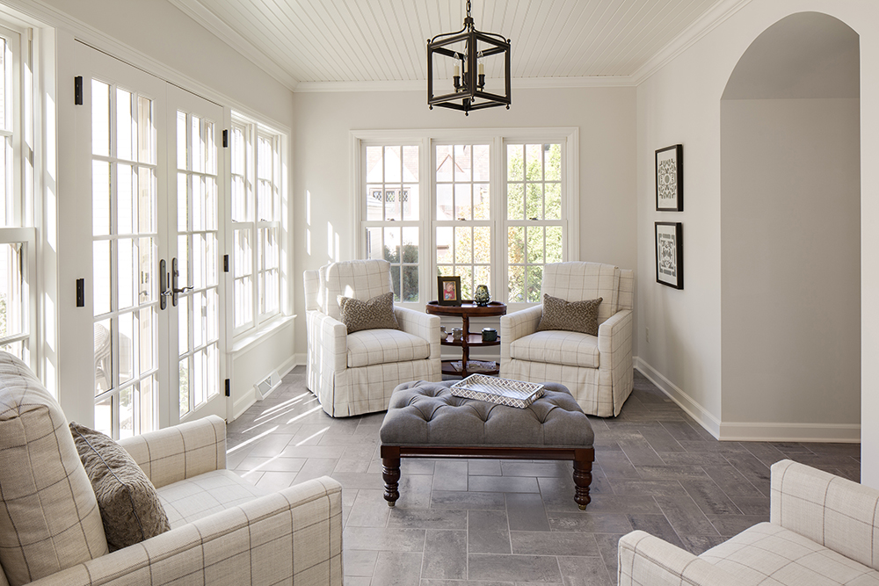
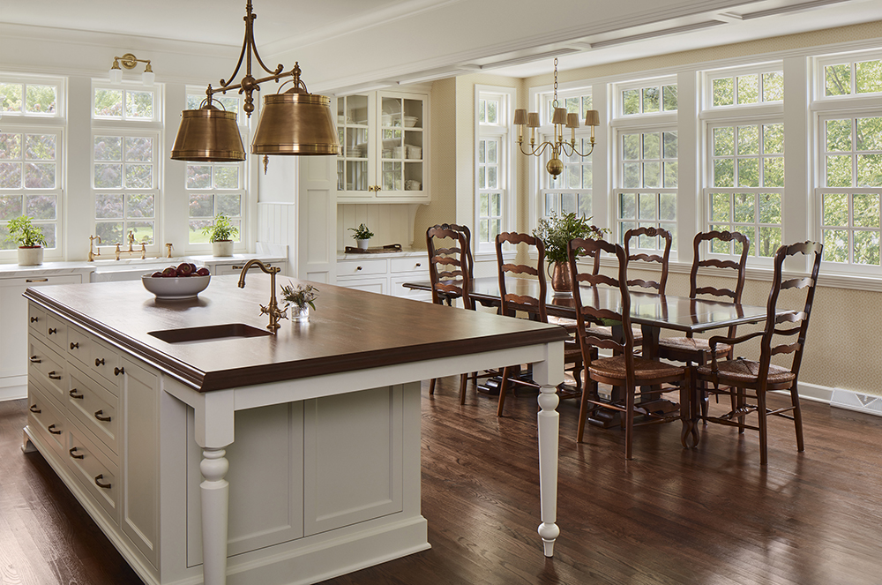
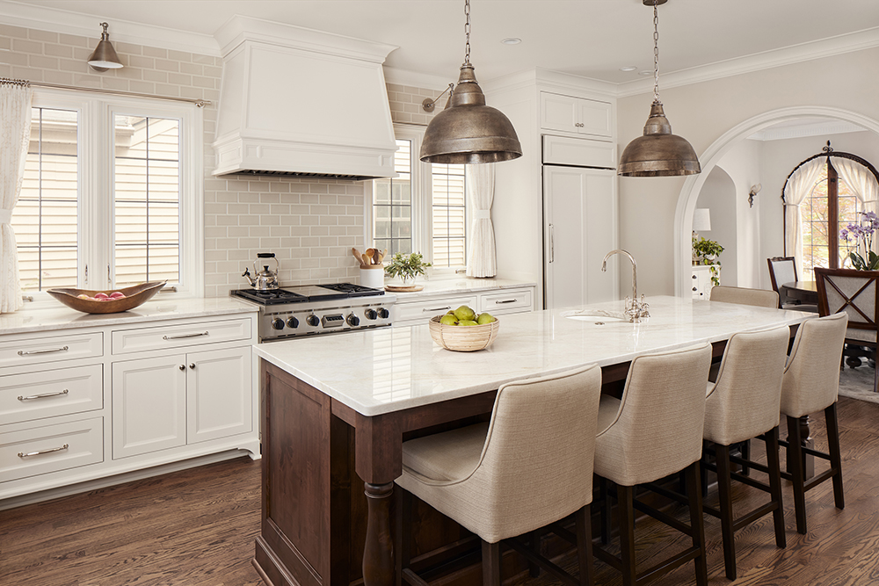
Leave A Comment