“Open concept” is one of those generic terms that is often used to describe large, open spaces with few interior walls. It has an obvious appeal – connection between entertaining spaces, better traffic flow, open sight lines – but it in many cases, it can feel cavernous or somewhat like a drywall dream home devoid of character and intimacy. But it doesn’t have to be that way. We explain how you can achieve open yet separate spaces to create cozy and charming interiors that are still conducive to entertaining and modern lifestyles.
How Do you Achieve Open Yet Separate?
Using the blanket statement “open concept” doesn’t mean your home has to be generic or cookie cutter. The options are endless when it comes to defining interior spaces. It’s an opportunity to get creative and personalize your home. You gain the benefit of an open floor plan while customizing each space. Here are just a few ideas:
- Large cased or paneled openings
- Built-in shelves
- Ceiling details – coffered, beams, arches, bead board, tongue and groove
- Two-sided fireplaces
- French doors
- Columns
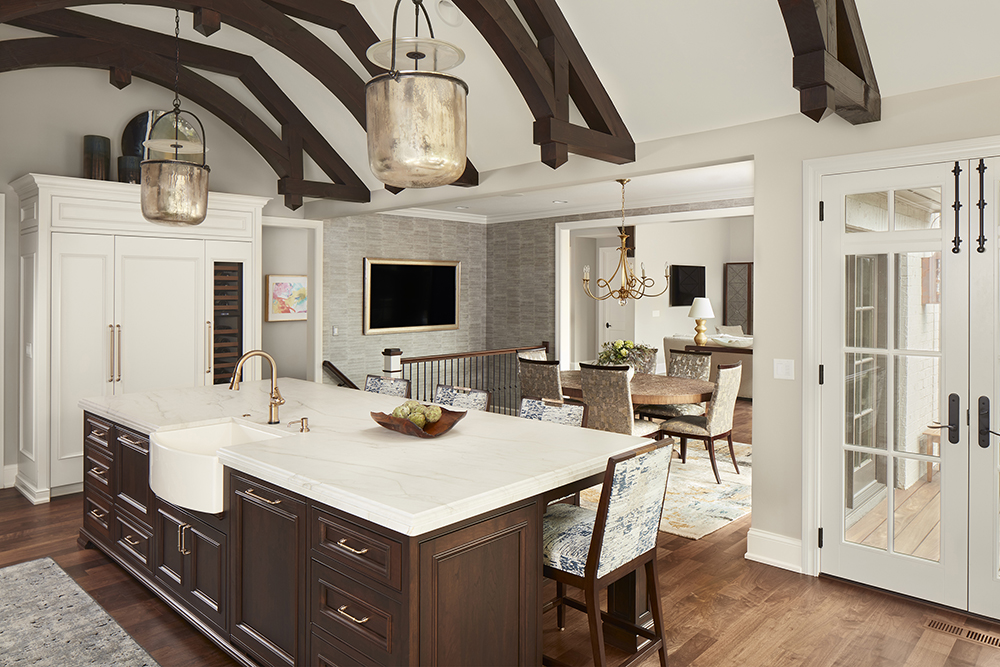
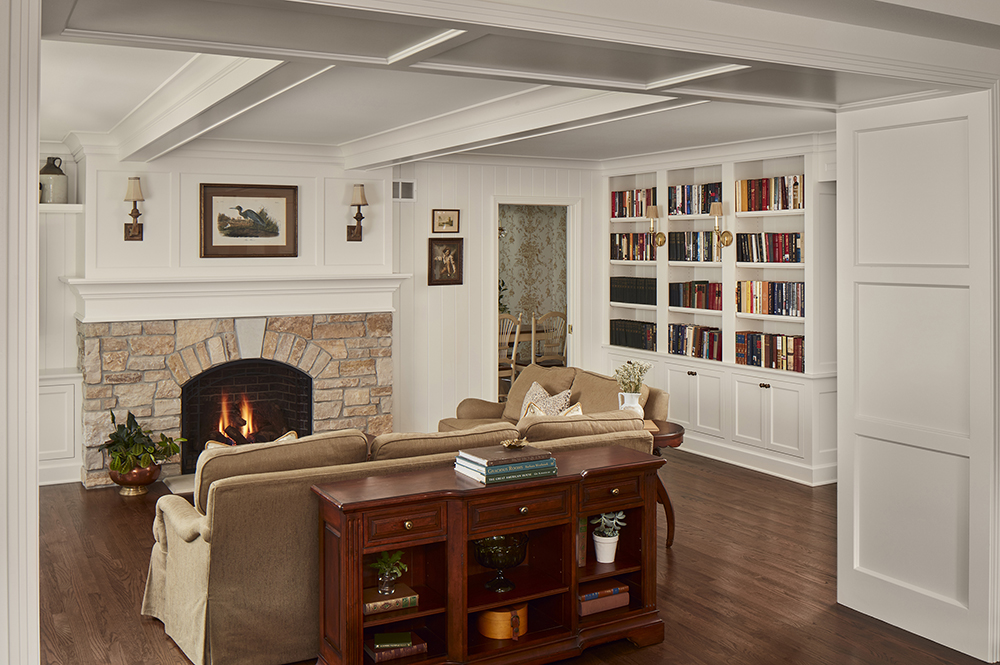
Why Define Spaces?
There’s no denying the benefits of having spaces that are open to one another. We touched on many key reasons earlier, but a lot can be lost when the design merely focuses on the room’s grandeur and open floor plan. Defining the kitchen from the living room or the dining area from the kitchen, for instance, gives each space proper scale and creates intimacy. Using large paneled openings and other design details not only delineates each space, but it also adds architectural interest without interrupting traffic flow or connection. It still allows the host to interact with guests in the other room while they may be working in the kitchen, for example.
Although using architectural details can be impactful in both old and new homes, it is often the focus when updating more historical spaces to ensure you are not only complementing the family’s modern lifestyle, but you are also acknowledging the era of the home.
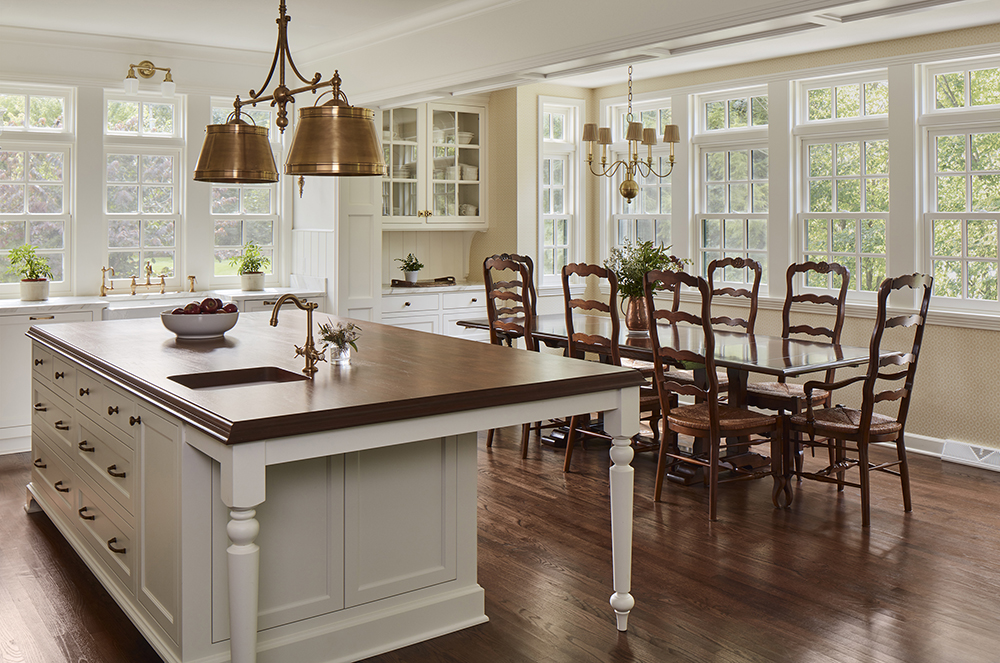
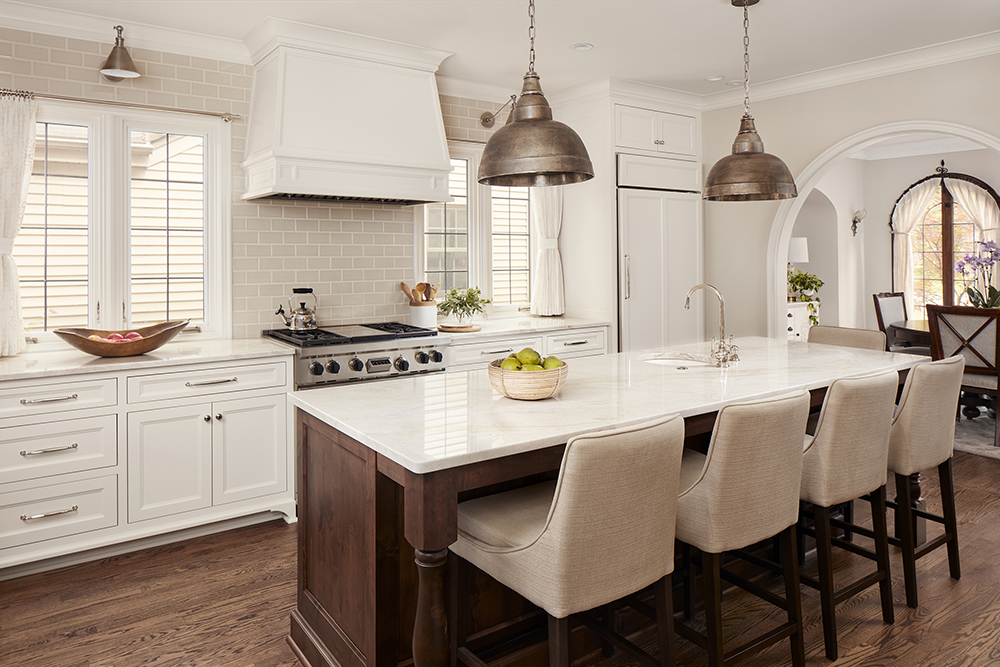

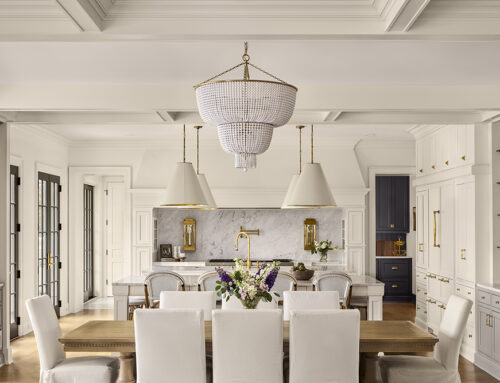
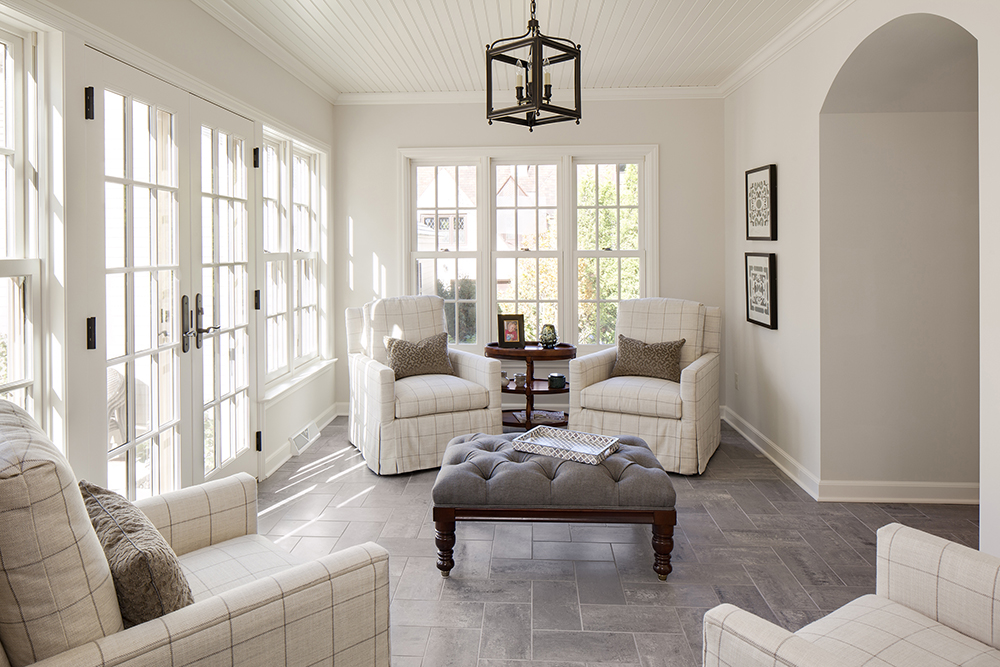
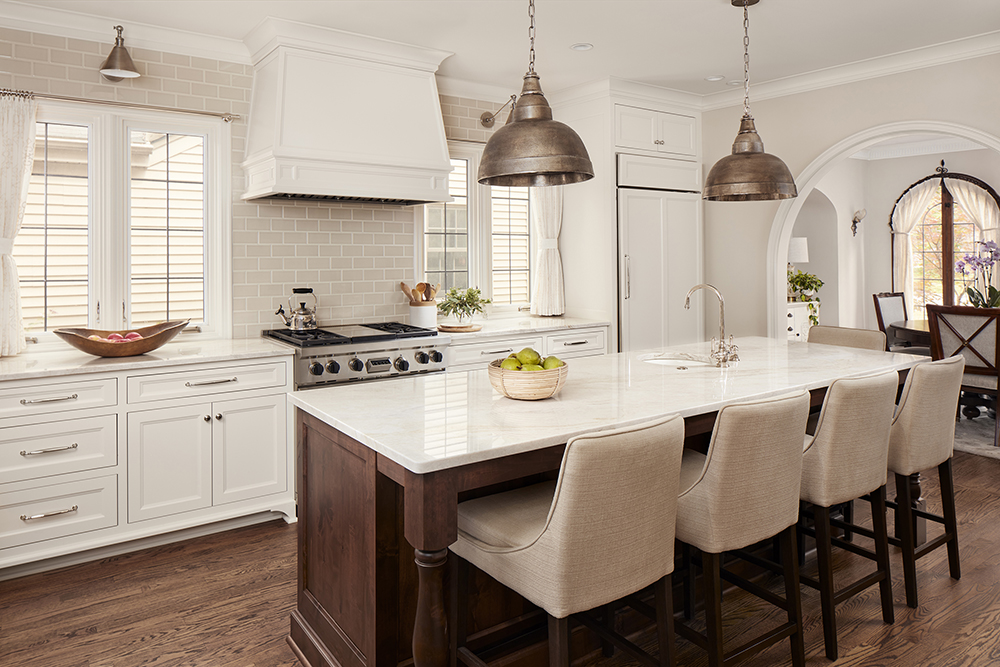

Leave A Comment