As the cool weather moves in, families tend to spend more time indoors. Perhaps, you’re starting to feel cramped or can’t seem to agree on a television program to watch together. Maybe the kids are looking for a place to hang out with friends. A finished basement, or lower level, is the perfect opportunity to extend your living space.
The Essentials
Whether you’re transforming the basement into an entertaining hub, guest area, or hobby space, there are certain elements that remain important to create an inviting, practical lower level.
Lighting
Like other areas of your home, it’s important to layer the light. Recessed lights provide ambient lighting while pendants over a bar or table offer task and decorative lighting. Sconces, floor lamps, and under-cabinet lighting are other options for your lower level.
Storage
Although you are creating a new living space, it’s important that the basement continues to serve one of its main functions: storage. About one quarter of the basement is often left unfinished, to keep space for mechanicals and shelves to store holiday décor, leftover paint cans, unused clothing or toys, and other miscellaneous items. In the finished portion of the basement, it’s important to consider storage, as well. Incorporate closets and cabinetry into your new space to keep your lower level clutter-free.
 Ceiling
Ceiling
It’s vital to consider the ceiling height of your finished basement. Typically, 50 percent of the finished area must be at least seven feet tall. This is dictated by local building codes. Pipes and ductwork can affect the ceiling height. In many cases, they can be hidden within your basement design in a standard drywall ceiling or in a tray or coffered ceiling. In other situations, it may make more sense to relocate pipes and ductwork. When considering your ceiling options, it’s also important to think about access to mechanicals and plumbing. Acoustic ceiling tiles or access panels are sometimes the best option.
Sound Insulation
You don’t want your lower level to become a source of “noise pollution,” especially if you have a home theater, so sound insulation can be installed at the joists between the lower and main levels to alleviate this.
Flooring
Tile, stained concrete, engineered wood, and high-end vinyl tile are popular options in the lower level for their durability and low maintenance. Carpeting is also put into many lower levels to add warmth.
Exit
There should be easy, safe exit routes in case of emergency. An egress window is large enough for a person to exit through it, a viable option for the basement and a necessity for a lower level bedroom (the egress window must be in the bedroom it’s serving). Not only does it provide an extra avenue to exit the basement, but it also offers natural light.
Endless Options
The lower level can be transformed to serve your family’s specific needs. Here are some roles that a finished basement often fulfills:
- Bar area
- Game room
- Family room
- Home theater
- Fitness room
- Craft area
- Bedroom
- Bathroom
- Home office
- Playroom

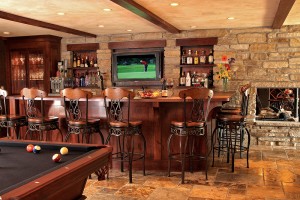
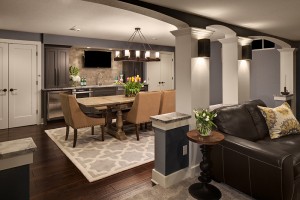
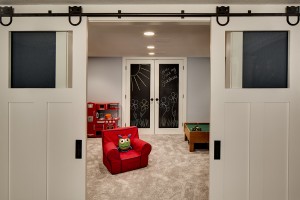
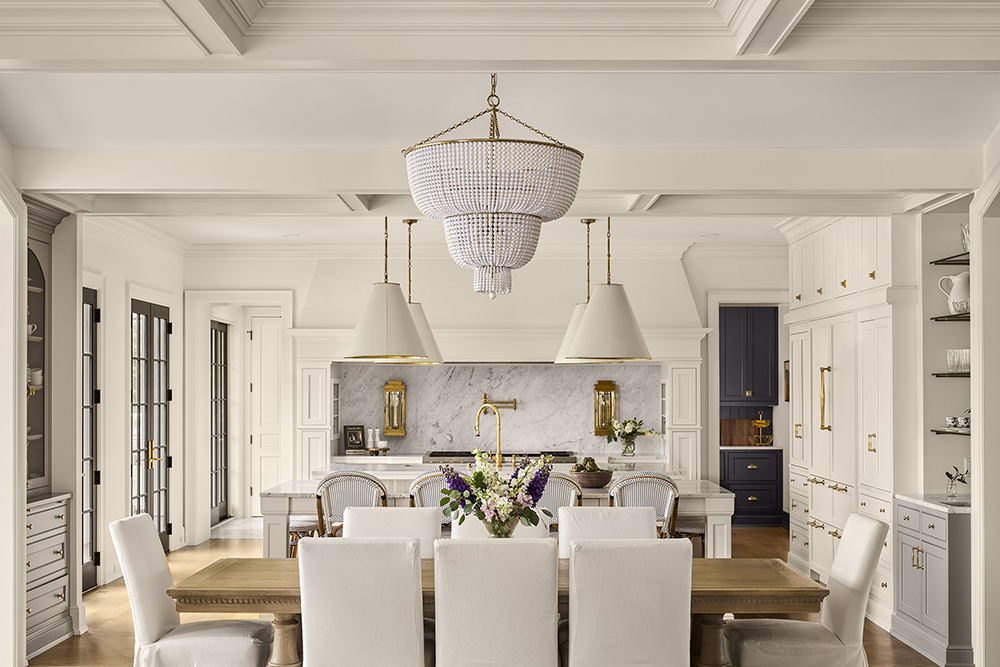
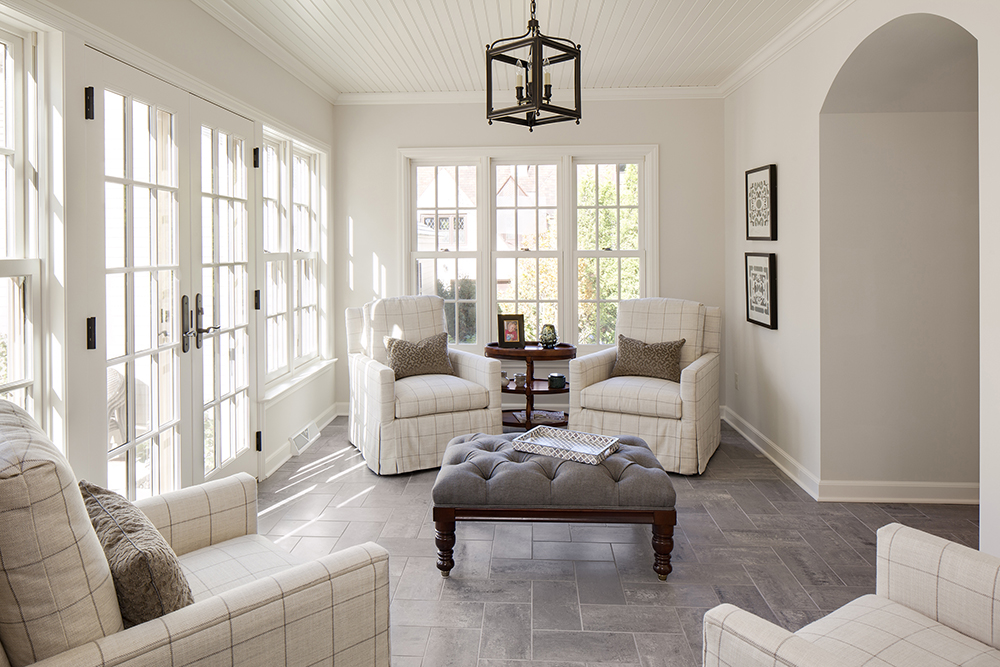
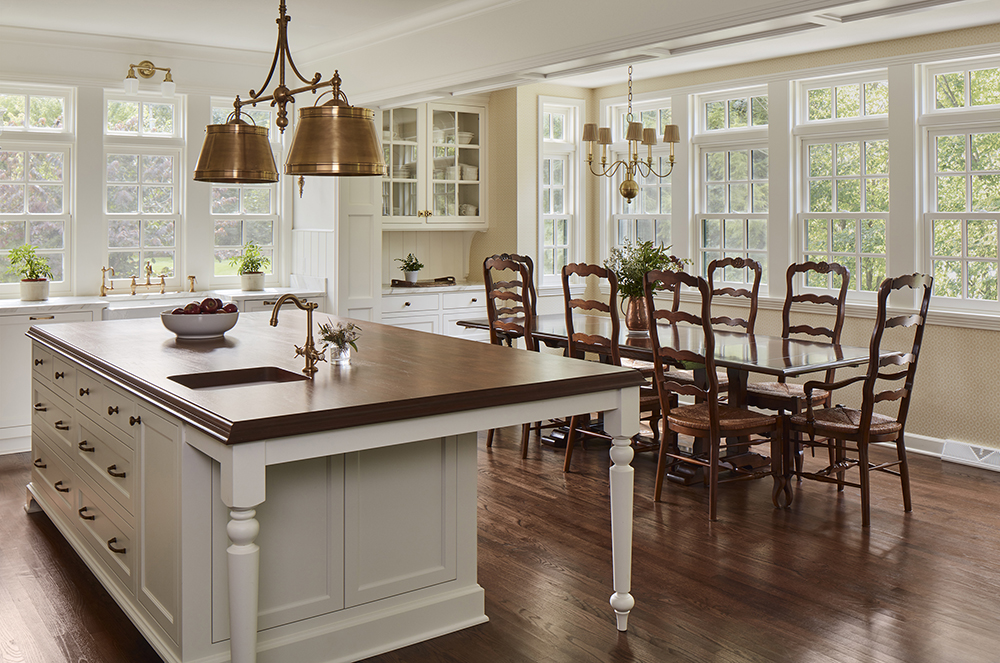
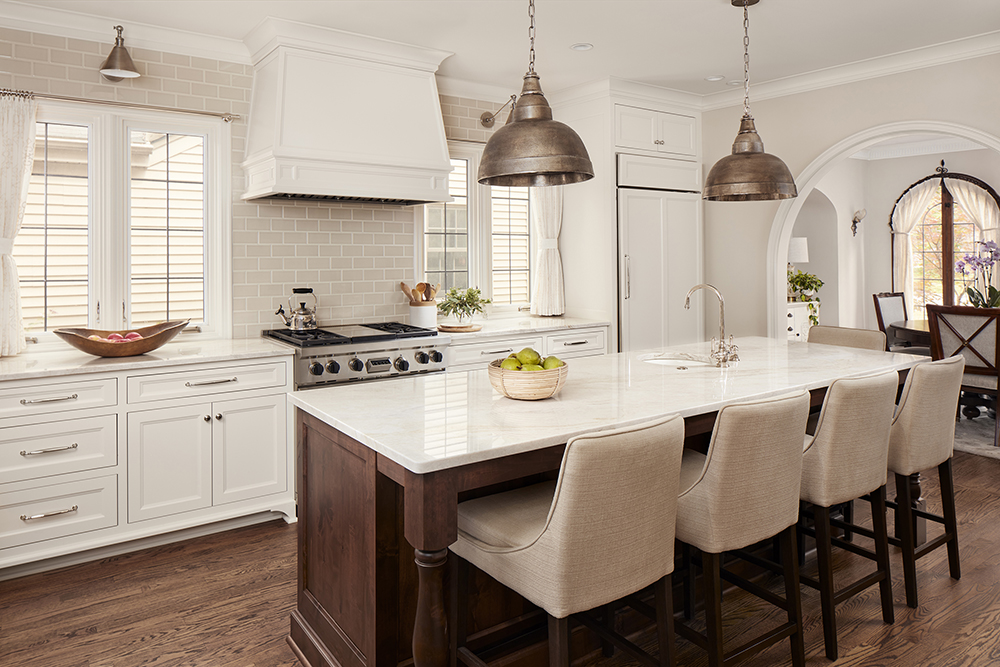
Leave A Comment