The homeowners wanted to transform their empty basement into another living space that both the adults and teenagers could enjoy. It needed to be a comfortable area to watch movies, entertain, and relax. The remodeled space offers a cozy, rustic aesthetic.
The Bar
The lower level bar area is ideal for entertaining! It features beverage refrigerators, a hammered copper sink, custom, character-grade cherry cabinetry, a stacked stone backsplash, and leathered Juparana Classico Supreme granite.
The Family Room
Neighboring the bar area, the family room includes a stacked stone fireplace and weathered beams. This space also features French doors with views to the screened-in porch.
The Game Area
Arched openings and travertine tile run throughout the lower level, adding character to the space. The billiards room has space for numerous games, something that can be enjoyed by both the kids and adults.
The Powder Room
The powder room features a floating top, a vessel sink made from a boulder, and double arches.
The Three-Season Room
A portion of the existing lower level was exposed to create a walk-out with access to a new three-season room that showcases the homeowners’ scenic yard.
The new three-season room allows the homeowners to enjoy their surroundings without having to worry about bugs or the elements. It features cedar, a reclaimed brick wall, and a stained cement floor.
See this beautiful project on the Metropolitan Builders Association Parade of Remodeled Homes, Sept. 12-13, 2015. More details, including the address, will be posted on our events page as the date gets closer.

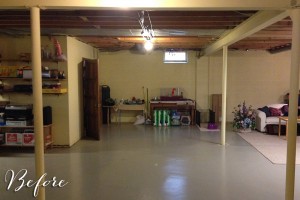
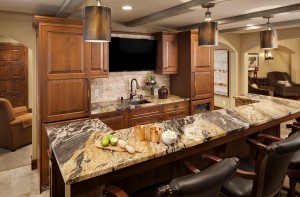
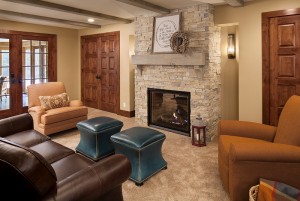
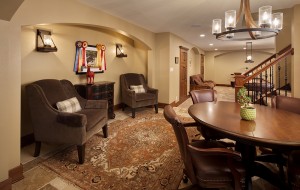
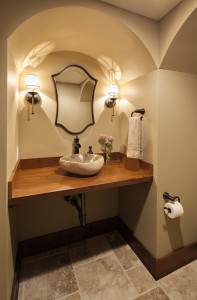
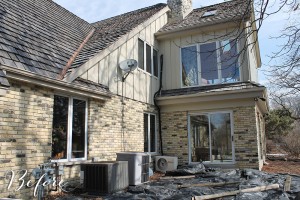
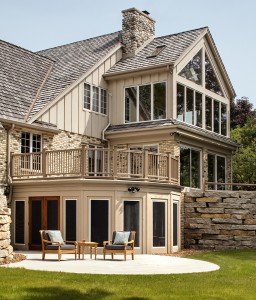
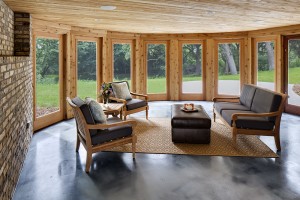
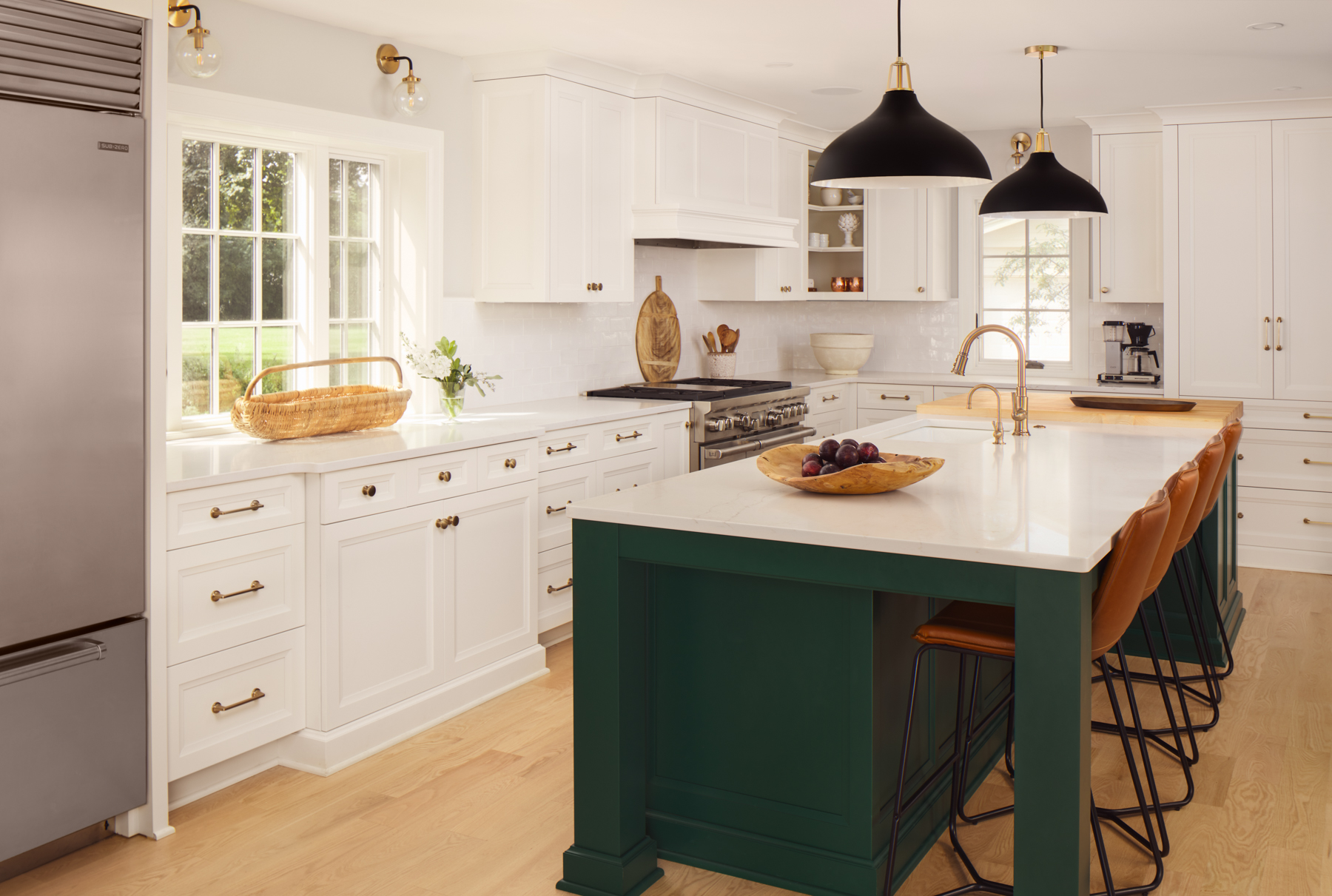
Leave A Comment