On a beautiful wooded lot in Colgate, a couple dreamed of turning their tired home into a place where they could proudly host family and friends – a place that blended their differing tastes and showcased their scenic backdrop.
The remodeled home is now a balanced mix of their individual styles (hers: feminine and eclectic, his: more rustic). The project features decorative lighting, antiqued oak floors, a distressed beam mantel, and a large kitchen. An open staircase with floating treads is the focal point of the first floor, and a master suite addition takes advantage of the home’s views and serves as a retreat.
E N T R A N C E
This inviting foyer is flooded with natural light and features a stylish light fixture.
Looking into the home from the front entrance, the rooms were dark, dated, and compartmentalized. The center staircase cut the kitchen off from the family room, making it difficult to prep food while entertaining friends in the other room.
Now, the spaces are open to one another, making it easier to mingle with guests and allowing natural light to flood the first floor. Not only does the new staircase accommodate a better layout, but it also serves as a unique focal point.
D I N I N G R O O M
The dining room is the perfect spot to host family and friends. It is easily accessible from the kitchen, and it has great views of their wooded lot (note all those gorgeous trees framed by the window). The space also features grass cloth wallpaper, adding texture and a rustic element. The light fixture offers a more feminine touch, and the coffered ceiling creates interest and dimension.
K I T C H E N
The kitchen was isolated, and it didn’t lend itself to hosting larger groups. It was also rather “non-descript.” The homeowners wanted the space to truly highlight their personality.
The kitchen is a great blend of refined and rustic details – decorative lighting, custom painted cabinetry, a faux metal finish on the hood, sueded perimeter tops, an earthy backsplash, and oil-rubbed bronze hardware. It is now open to other entertaining areas and has a functional and efficient floor plan, with a natural flow between work areas, storage, and appliances.
F A M I L Y R O O M
One word to describe the existing family room? Flat. A flat ceiling. Flat color palette. Just flat out boring. The homeowners wanted to create a more grandiose space while maintaining the rustic look of the fireplace.
The remodeled family room’s vaulted ceiling gives the illusion of more space. The fieldstone fireplace was preserved, and a faux metal finish and metal straps were used to create a focal point without the added expense of restructuring for heavy stone.
Because the space is open to the rest of the first floor, the “weight” of the fireplace balances the kitchen. The space also has excellent views to the backyard!
O F F I C E
The existing master bedroom was dated. The homeowners desired a new master suite that suited their needs better, offered more privacy, and took advantage of their setting. An addition was built to accommodate this. The homeowners also wanted an office space on the first floor.
The master bedroom was transformed into a new home office. It features sliding French doors, antiqued oak flooring, and an eye-catching light fixture. It’s a light-filled space with clean lines, perfect for working from home.
M A S T E R B E D R O O M
The new master bedroom is flooded with natural light, and the large windows offer a spectacular view. The vaulted ceiling draws your attention up and showcases a unique light fixture.
M A S T E R B A T H
The master bath was stuck in the past. It was essential to bring the space up to speed and reflect the homeowners’ style.
The master bath has a more masculine feel and complements the rustic details throughout the house and outdoors. Acid-washed tile offers a natural and neutral aesthetic. A marble pebbled tile ties in with the flooring and wainscoting while delineating the tub and its view. It also gives the space a sense of outdoors. The vanity has ample storage and features quartz tops, a recessed tower, and distressed knotty alder.

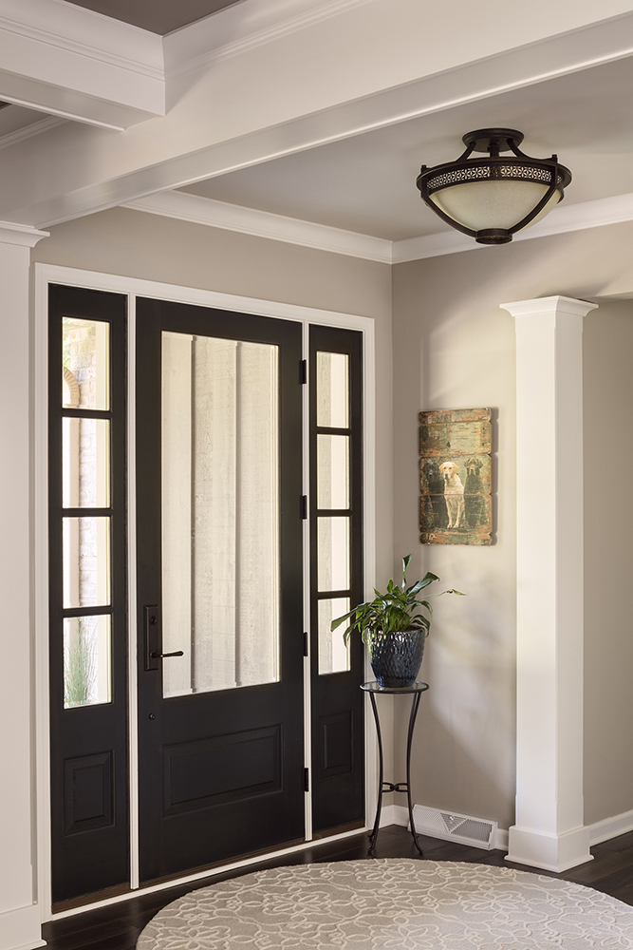

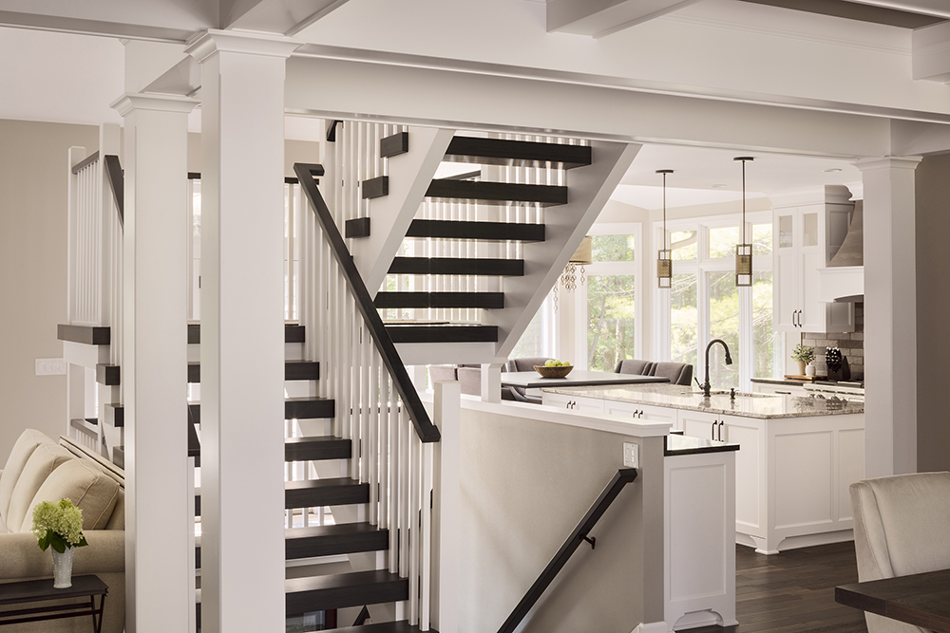


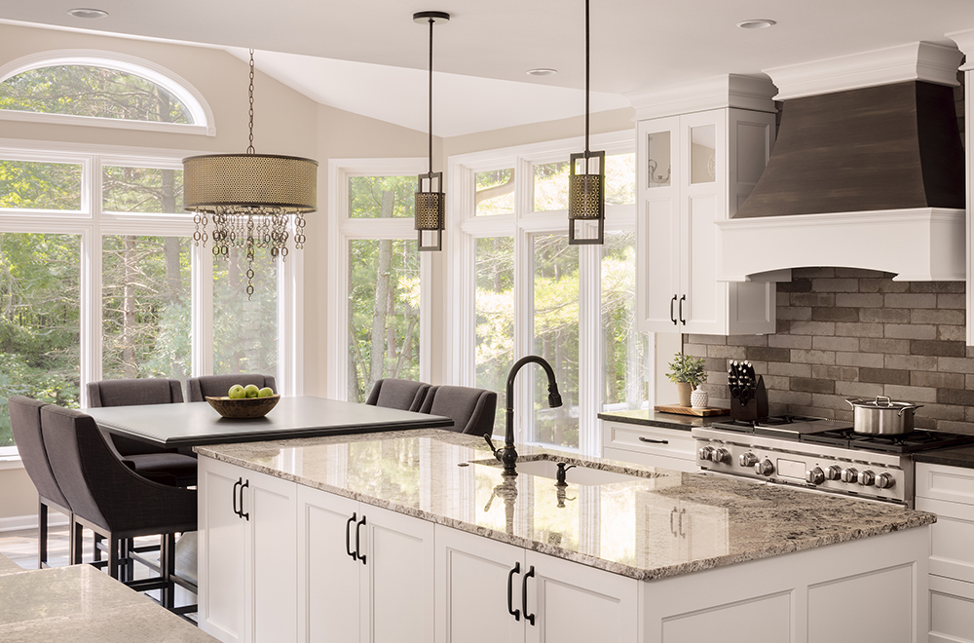

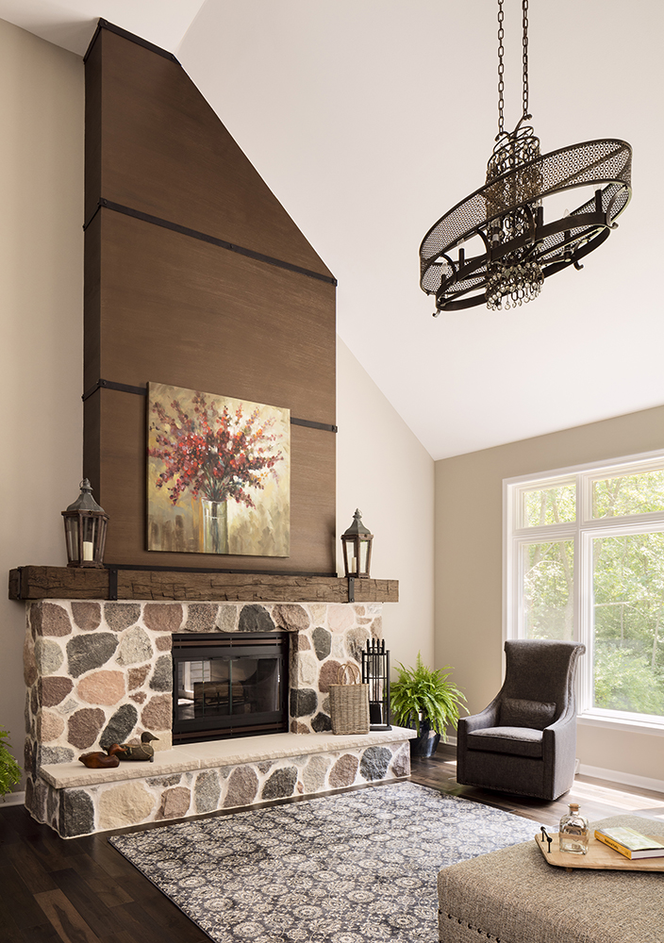




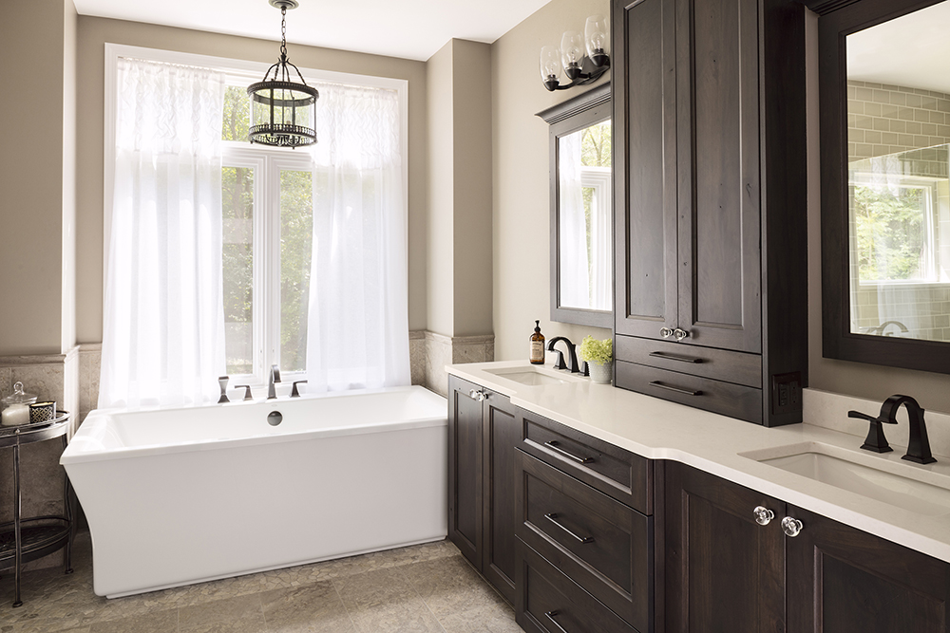
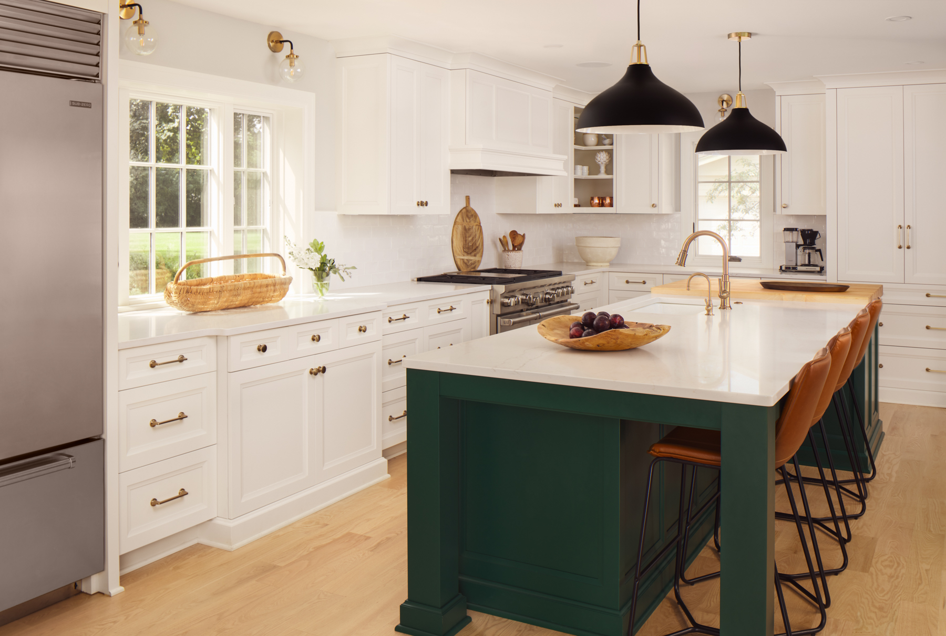
Leave A Comment