May is National Home Improvement Month, so throughout the past few weeks, we have posted entertaining space photos every day (every weekday and non-holiday, that is). Here is a compilation of the posts!
Space for Libations
This butler’s pantry offers extra storage and features a wet bar with wine and beverage refrigerators, an ice maker, sink, and glass storage. It also has goldleaf tiles and a gold ceiling, tying into the home’s classic and modern aesthetics. The room serves as a connection between entertaining spaces.
The wet bar is conveniently located between two entertaining spaces – the living room and the kitchen. It’s the perfect spot to mix drinks, store glasses, and serve as extra counter space.
The butler’s pantry is a transition area, located between the dining room and the library. It serves as extra counter space for entertaining in the dining room and features custom cabinetry, glass storage, and a wine refrigerator.
This remodeled wet bar features custom cabinetry, a hammered copper sink, and a Bronzo Quartzite top. The beverage refrigerator and glass storage are a great addition for their gatherings, and the deep drawer allows them to store spirits vertically.
This kitchen’s “beverage station” is the perfect spot for the homeowners’ coffee maker, mugs, and snacks.
Kitchen Entertaining
This kitchen island offers ample space for food preparation and seating for guests – ideal for entertaining. The kitchen’s open design accommodates the natural flow between appliances and storage areas during meal prep.
The custom island table is the perfect spot to host a casual brunch or dinner. The kitchen is open to the family room, so guests can move freely about the space and interact with people in the other room.
If you entertain regularly, you’ve probably started quite the collection of platters, linens, glasses, vases, and beyond. Make sure you have a place for everything. The island is a great spot to insert extra storage.
These custom barn doors serve as a focal point and allow the homeowners to close off the (sometimes) chaotic kitchen from the dining room when hosting guests. It’s the perfect way to keep the spaces open to one another yet separate!
This large island is ideal for setting up a party buffet! The homeowner also wanted part of the island to be raised, so guests could lean against it during gatherings.
Room to Visit
This hearth room is a cozy spot for guests to mingle and relax. Because it neighbors the kitchen, the homeowners can still engage their friends and family while prepping at the island.
With direct access to the kitchen, this sunroom addition extends the homeowners’ entertaining space. It’s a great place for guests to socialize while you prep in the kitchen or a nice spot to enjoy libations after dinner.
The new three-season room allows the homeowners to entertain and enjoy their surroundings without having to worry about bugs or the elements. It is also located off the lower level bar and family room, offering a nice flow between entertaining spaces.
This light and airy sunroom is the perfect spot to entertain guests with drinks and appetizers. It also has a direct connection to the patio!
This screen porch is accessible from the family room/kitchen area, the patio, and the porch. It is a great spot to enjoy the home’s scenic backdrop, and it helps blur the line between indoor and outdoor entertaining spaces.
Lower Level Shindigs
This lower level wet bar and sitting area is the perfect spot for the whole family to enjoy. It features engineered hickory flooring, a bold chandelier, and room for a large table (perfect for games or meals). The wet bar includes marble subway tile, leather-textured granite, and custom cabinetry.
A great place to entertain friends and family! This bar neighbors a game room and offers ample seating and counter space to prepare cocktails and serve snacks. It features character-grade cherry cabinetry, leather-textured granite, and a stacked stone backsplash.
You need a spot for those kiddos when you’re entertaining! This lower level playroom features two chalkboard doors and has lots of space to move around! It can also be closed off with barn-style doors to keep toys hidden during gatherings.
This lower level game area and billiards room offer plenty of space for entertaining and playing. It features heated travertine floors, soft arches, and a mix of lighting to accommodate all activities.
This lower level bar is ideal for entertaining! It’s cozy, featuring a copper top, a Lannon stone wall and fireplace, stained beams, and a travertine floor.
Formal Entertaining
This dining room is the perfect spot to entertain family and friends. It has views to the lake and is near the wet bar, family room, and new sunroom.

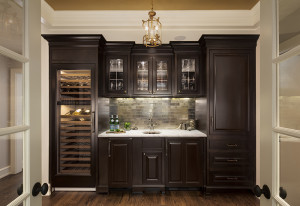
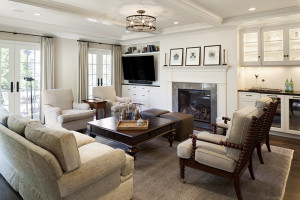
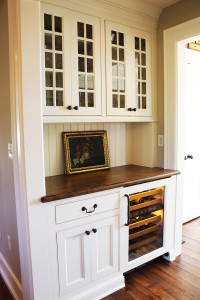
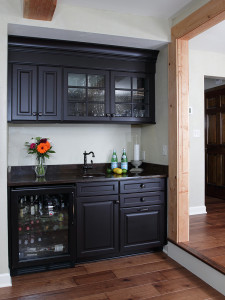
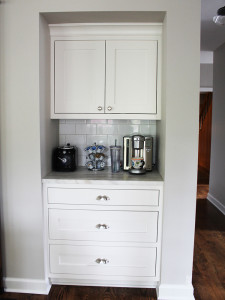
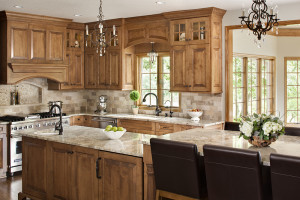
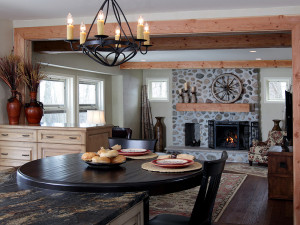
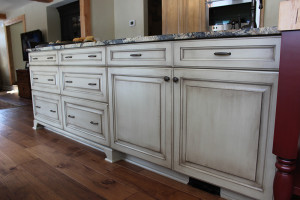
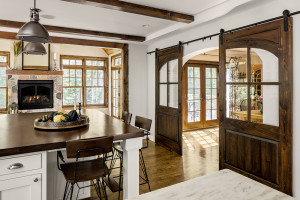
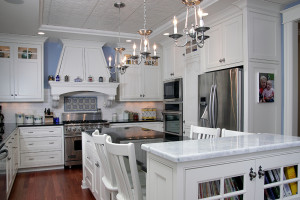
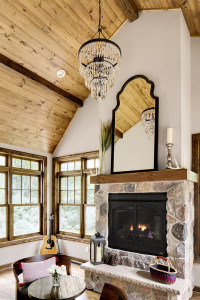
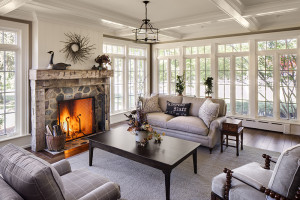
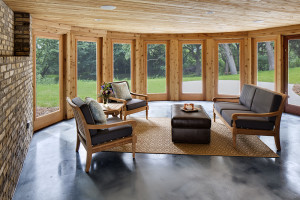
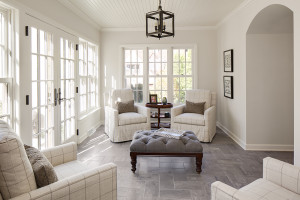
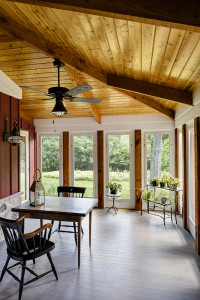
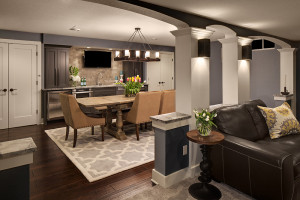
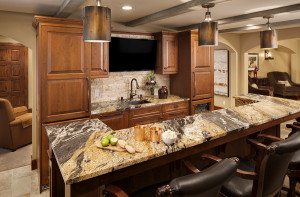
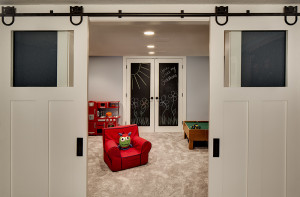
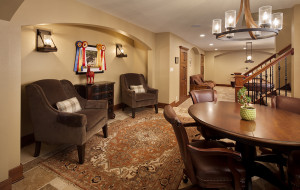
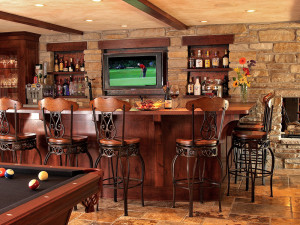
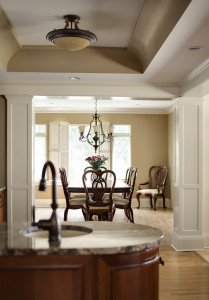
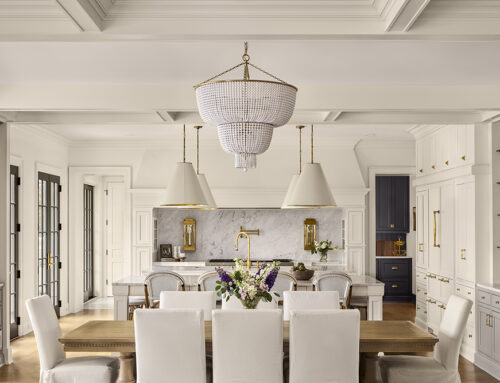

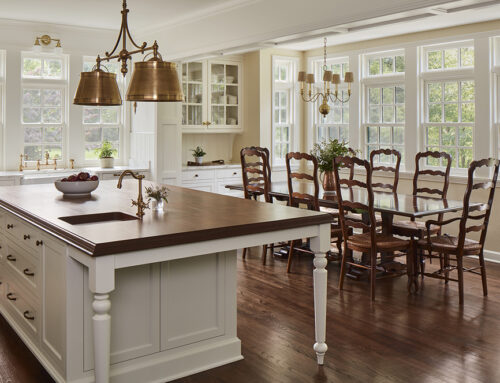
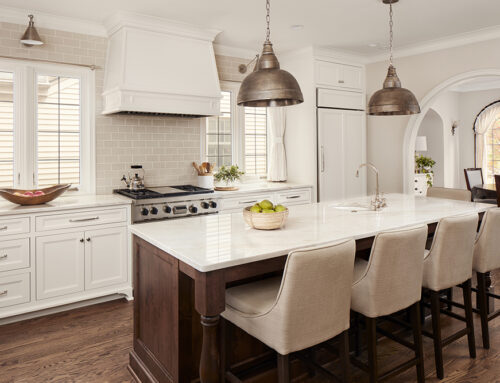
Leave A Comment