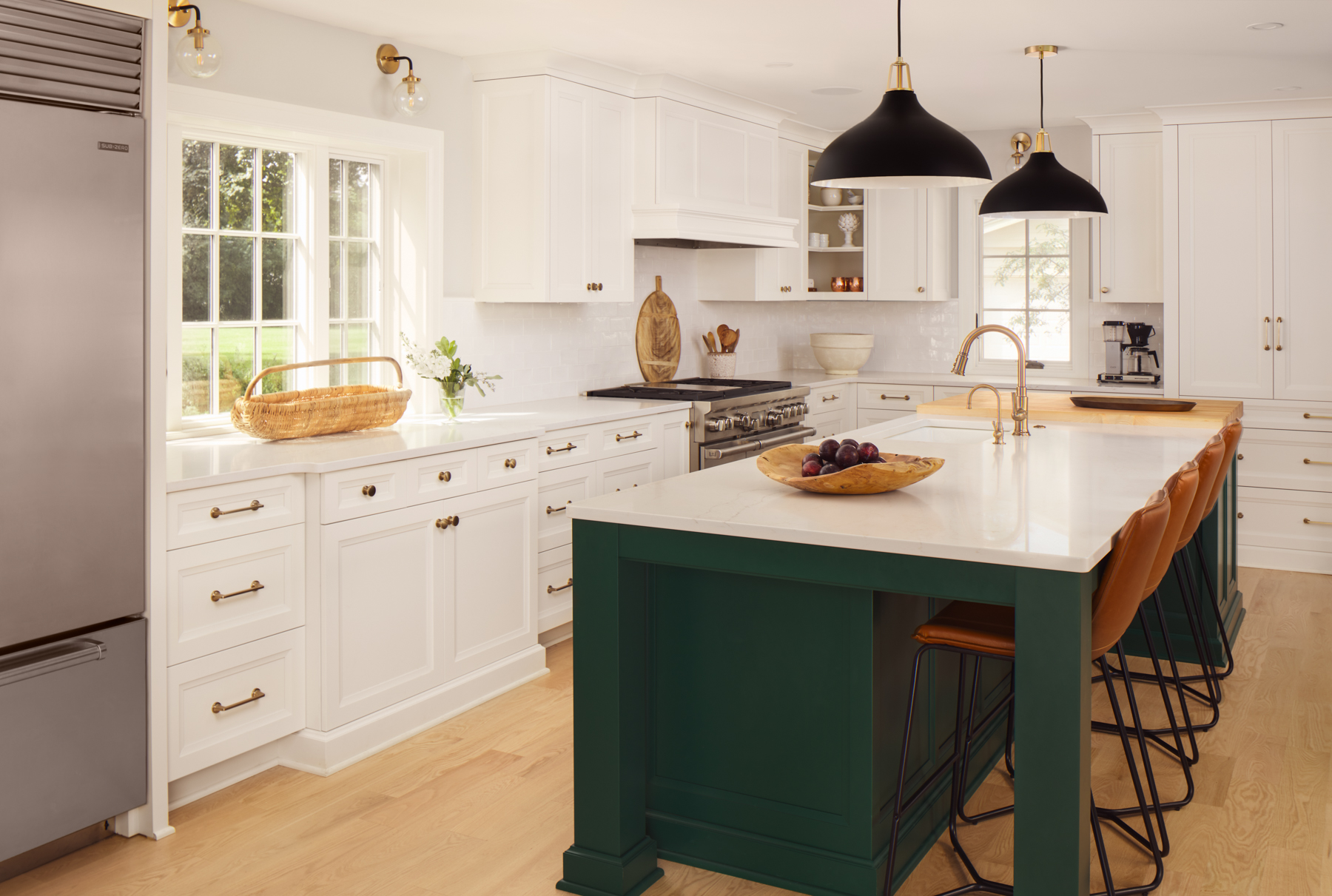Our clients’ 1800s Victorian lake home had been turned into a four-family residence. They originally owned it as a rental property, but enjoyed its proximity to the downtown area and lake and decided to move in.
They wanted to restore their home back to a single-family residence and reintroduce its original charm while accommodating a modern lifestyle and entertaining.
The Foyer
The existing foyer was generic and had a lot of unused space, so we rebuilt the staircase to offer better use of the foyer and to compliment the character of the home. The rounded stairs create an open and inviting feel, and the large mahogany newel post makes a great first impression!
The Kitchen
An existing bathroom and bedroom on the first floor were replaced by the new kitchen. The remodeled space is perfect for entertaining and features a custom hood and cabinetry, tin ceiling, granite countertops, and tile backsplash.
The Lake Porch
The enclosed porch was made weathertight, so the space could be used year-round. The French doors offer access from the kitchen to the porch, making it one usable space. It also has great views of the lake!
The Dining Room
The existing first floor kitchen was converted into the new dining room. The space features a custom-built corner cabinet and table made of maple and stained cherry and a buffet area with a beverage refrigerator for entertaining. It also includes the refurbished fireplace.
The Living Room
The existing fireplace had a ’70s feel from a previous remodel, so we rebuilt the mantel and remodeled the space to reflect the original character of the home.
The Guest Bedroom
A custom, built-in bed was incorporated into the guest bedroom to take advantage of an existing alcove. The homeowners thought this would be a great space for their grandchildren.
For more photos from this whole house remodel, visit our Houzz page.








Leave A Comment