The 1970s colonial home was dated, compartmentalized, and stale. The homeowners wanted to update their home to accommodate their modern lifestyle and showcase their eclectic style.
The Exterior
The exterior was nondescript, and the homeowners wanted it to be an expression of their style, something that had more character.
The home was transformed into a modern, eclectic farmhouse. It features low maintenance LP Smartside siding (both horizontal lap and board and batten siding) and trim, a metal roof, fieldstone, and cedar columns and brackets. The wrap-around porch is welcoming, and the layers of lighting give the home a warm glow.
The Family Room
The existing fireplace was drab and cookie-cutter. The homeowners wanted a fireplace that could serve as the focal point of both the family room and kitchen.
The new fireplace is the centerpiece of the first floor. The Gold Mica fieldstone is rustic and warm, and the reclaimed farmhouse beam keeps the farm’s history alive.
Also, note the Dutch door to the right of the fireplace. This leads to the new library (discussed soon), and serves a few different functions. First, it is used as a “gate” for the homeowners’ three dogs. The Dutch door also gives the room flexibility – it can be somewhat open to other spaces, or it can be closed completely for more privacy when reading or watching a movie.
The Kitchen
The existing kitchen, dinette, and dining room were dated, cramped, and lacking personality. They were also closed off from the family room.
The new kitchen expanded into the unused dining room and is open to other entertaining areas. It features custom quarter-sawn oak cabinetry, green soapstone and granite tops, a subway tile backsplash, and a painted island with seating. The island’s two levels offer space for food prep and seating, and the open design accommodates the natural flow between appliances, storage, and food prep areas.
The Butler’s Pantry
The new walk-in pantry uses a portion of the old dinette space. The butler’s pantry not only offers extra storage and counter space, but it tells a story about the family’s past. The sliding barn door was reclaimed from the family’s early 1900s barn, and the pantry cabinetry came from the family farmhouse. These details add historical charm to the home.
The Library
The three-season room was a catchall and was not practical for year-round use. It was also dated and unsightly.
Now, the homeowners can comfortably use the new library year-round. It features a wall of built-in bookshelves that serves as a focal point and showcases the homeowners’ books and treasures from their travels. The shelves also complement the homeowners’ Stickley furniture. The exposed wood ceiling uses wood harvested from an oak tree that had fallen on the family farm years ago – another story to tell.
The Screen Porch
The new screen porch is accessible from the family room/kitchen area, the patio, and the porch. It is a great spot to enjoy the home’s scenic backdrop, and it helps blur the line between indoor and outdoor entertaining spaces. The ceiling draws visitors’ attention up and adds texture to the space, with exposed rafters and tongue and groove roof boards.
See this project on Houzz!

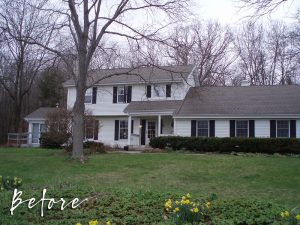
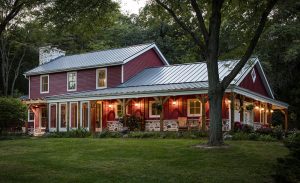
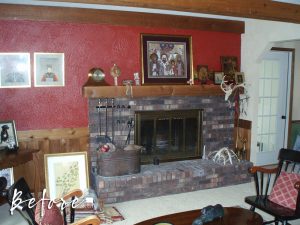
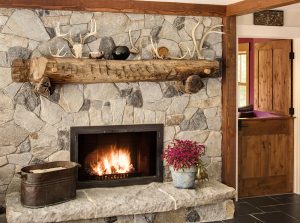
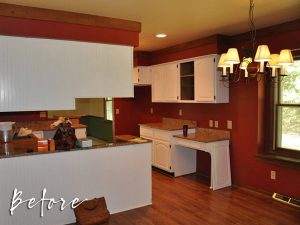
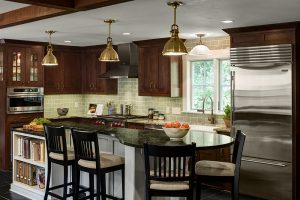
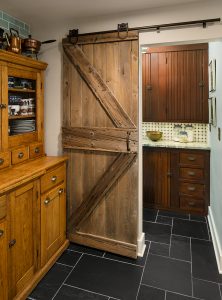
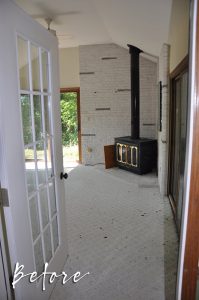
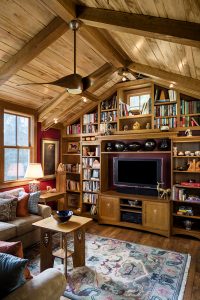
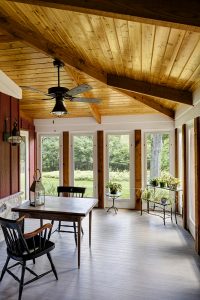
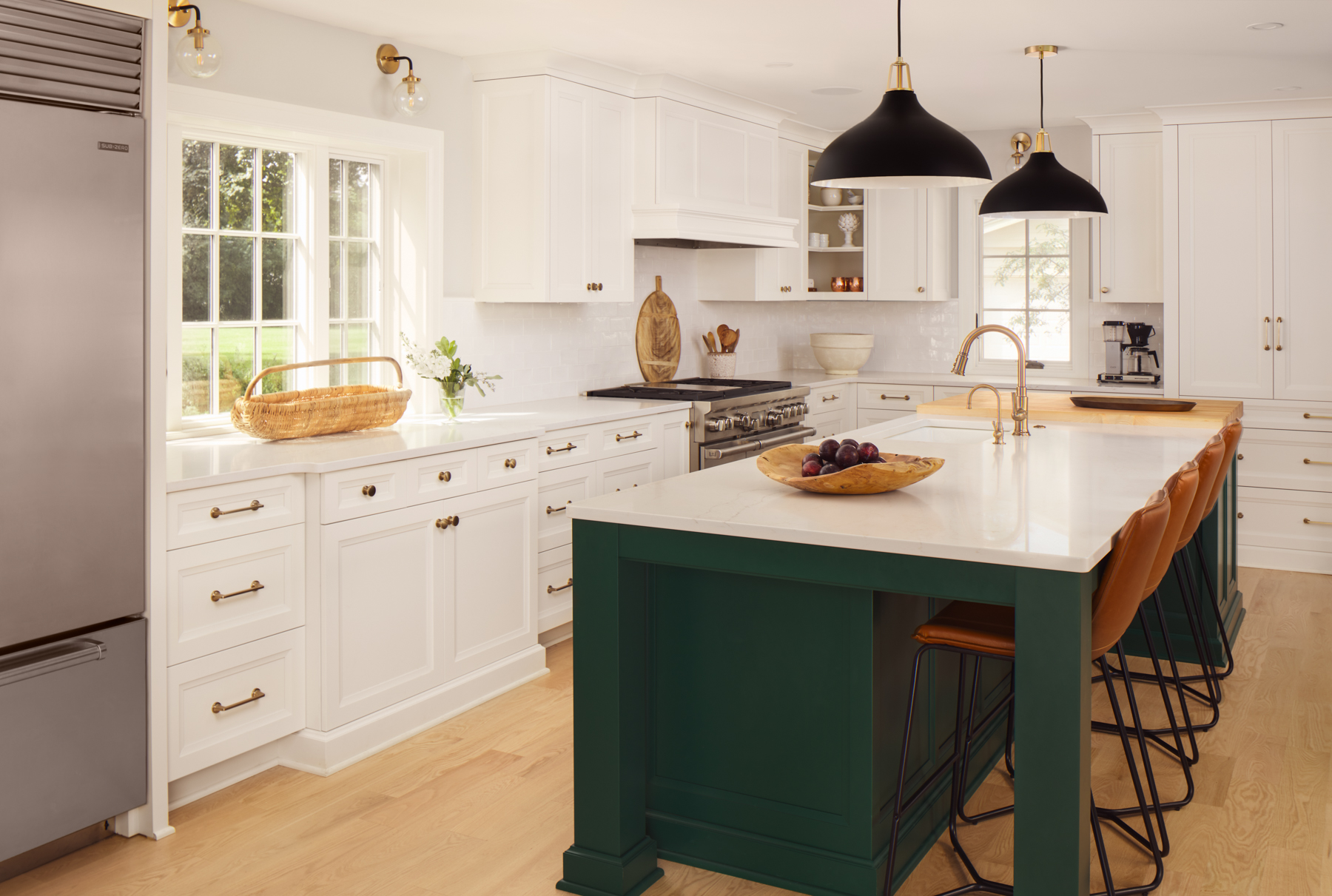
Leave A Comment