The homeowners wanted to transform their empty basement into another living space that both the adults and kids could enjoy. It was important that the lower level offered a comfortable area to watch movies, entertain, and play.
The remodeled space is a balanced mix of cozy and sophisticated details. It features an informal entertaining area with engineered hickory flooring, a bold chandelier, ample storage, and room for a large table.
The arched openings and columns add character to the lower level and keep the entertaining area and living room open to one another while defining each space.
This space also includes a wet bar with marble subway tile, leather-textured granite, and custom cabinetry in a smoky gray color.
The lower level playroom features two chalkboard doors and can be closed off with barn-style doors to keep toys hidden during gatherings.
The lower level also includes a powder room, featuring unique lighting, and a fitness room.
For detail photos, see this project on Houzz.

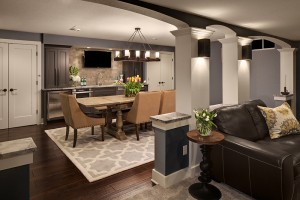
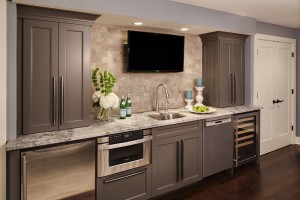
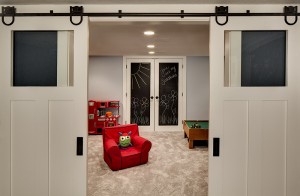
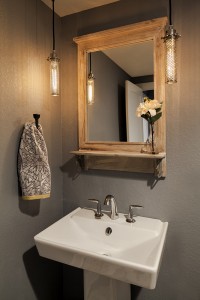
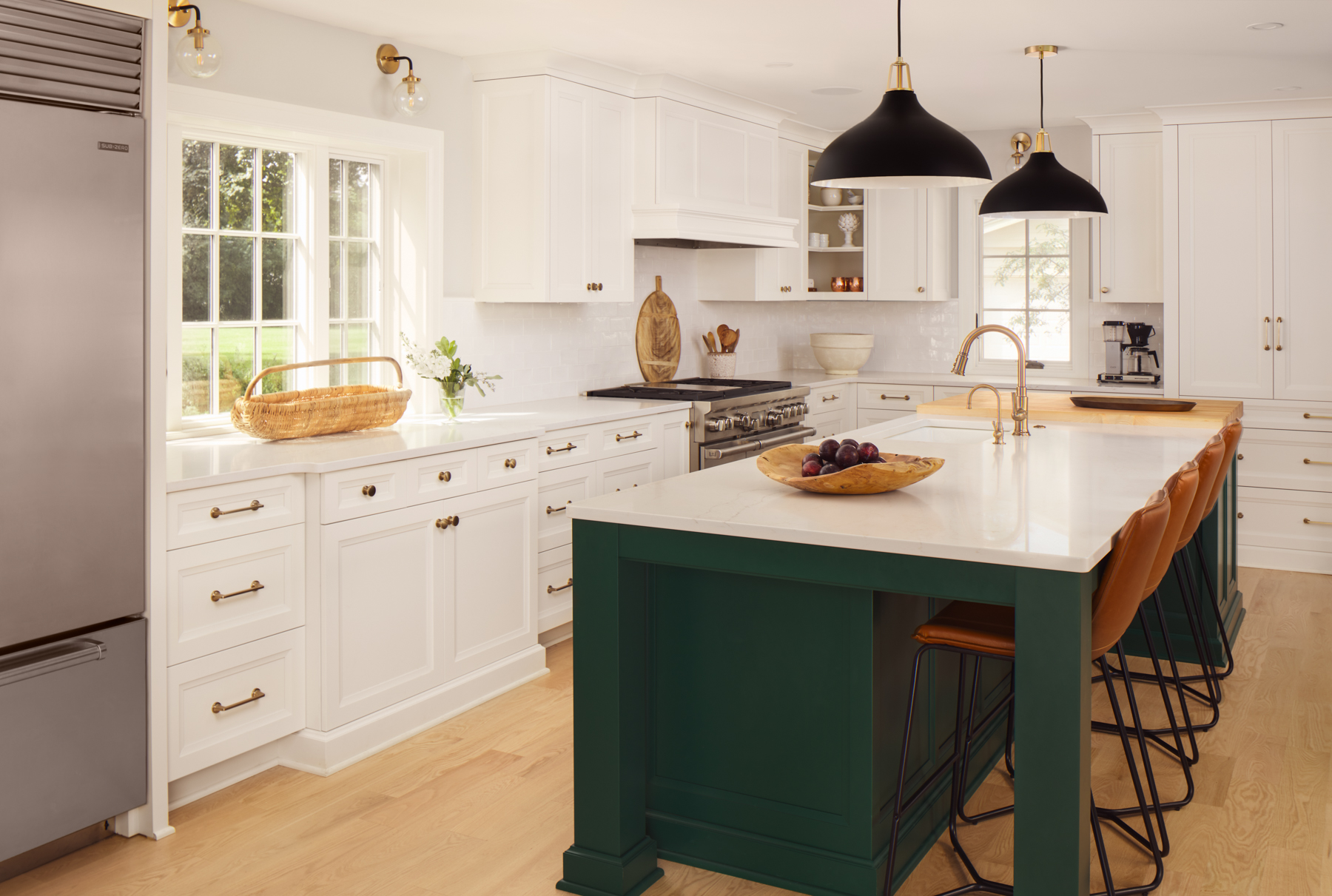
Leave A Comment