The homeowners wanted to update their first floor to accommodate entertaining and daily living while taking advantage of the lake views. The remodeled spaces enhance the home’s original charm and offer an open floor plan.
The original kitchen was dark and dated, with little work space. The remodeled kitchen features painted and glazed custom cabinetry, granite countertops, high-end appliances, and ample storage and counter space. The large island accommodates casual meals and entertaining, and its contrasting color adds interest to the space.
Neighboring the kitchen was the cramped wet bar area. Now, the wet bar serves as an entertaining hub, having a direct connection to the kitchen, dining room, and family room. It also features a coved ceiling to complement existing details.
The back of the home was closed off to the lake views. The homeowners wanted to improve the sight lines, so they could enjoy their backdrop. The remodel opened up the back wall of the home to showcase their views and create space for a screened-in porch. Heated floors allow the homeowners to enjoy the space into the fall months.

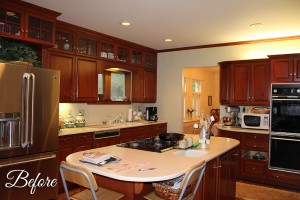
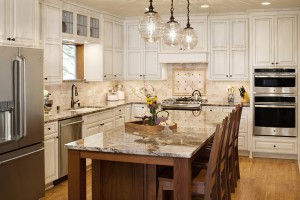
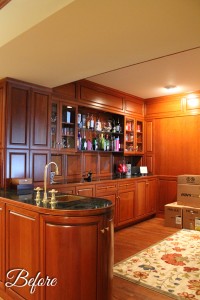
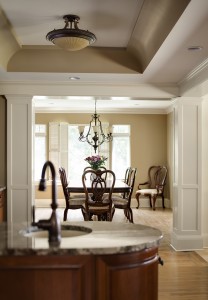
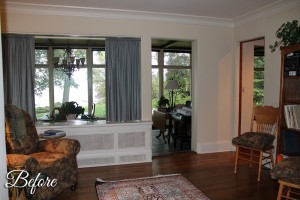
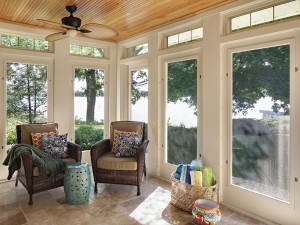
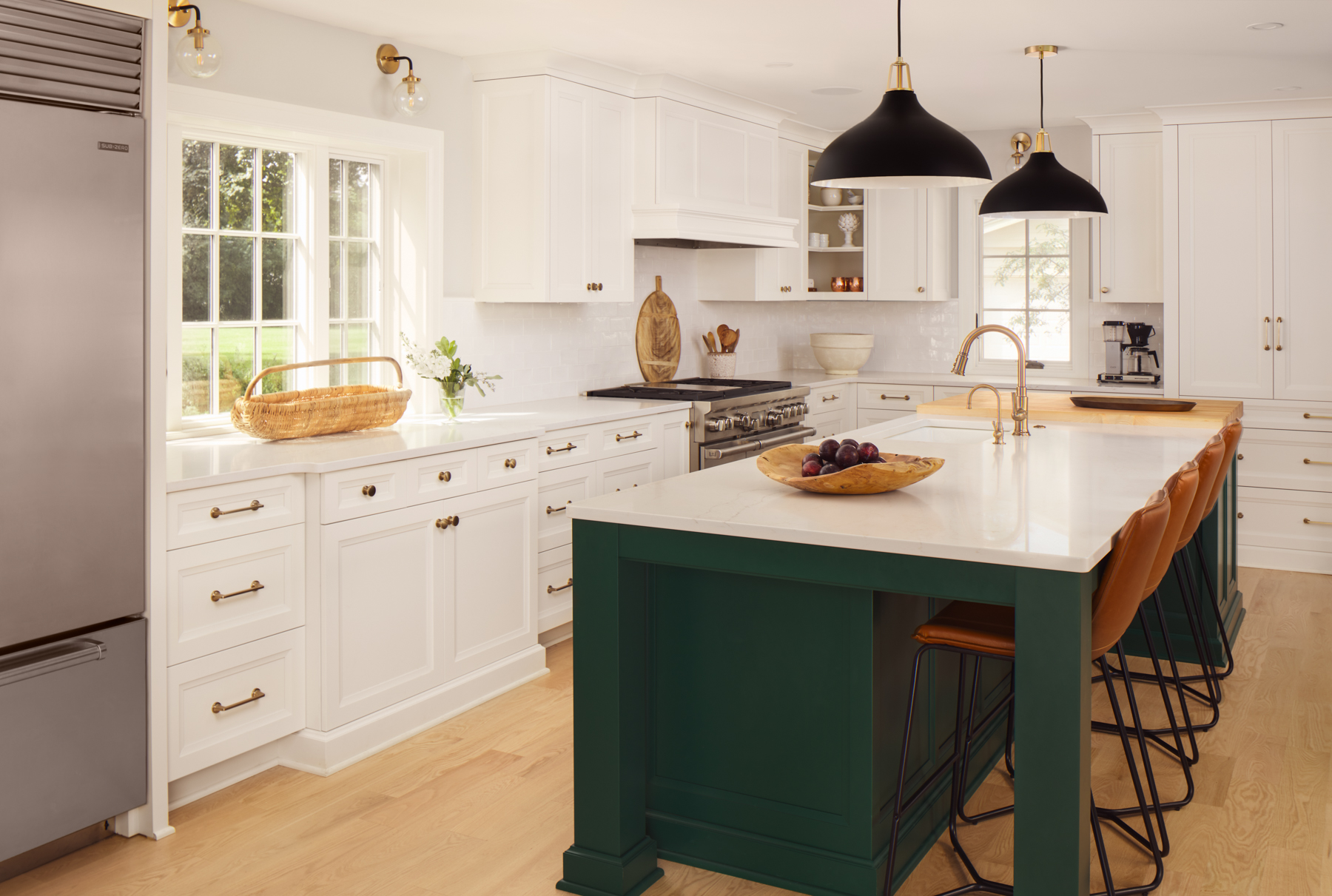
Leave A Comment