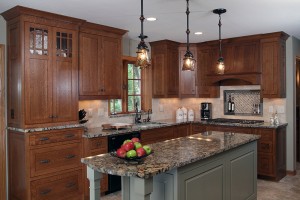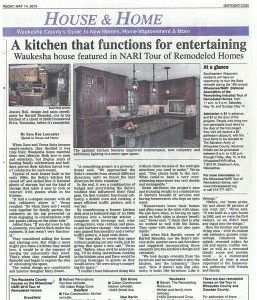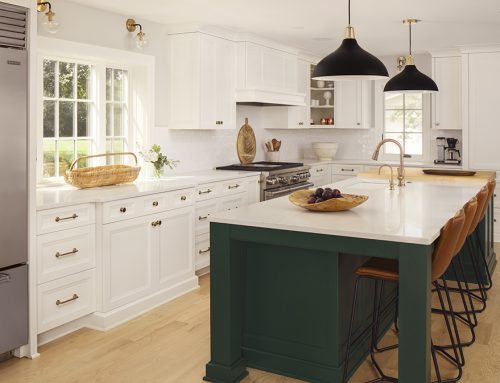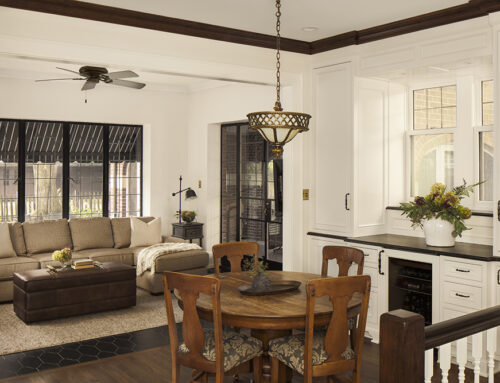Bartelt’s first floor remodel in Waukesha, a project on the 2015 Milwaukee/NARI Tour of Remodeled Homes, was recently featured in The Waukesha Freeman.

In the kitchen, a peninsula and soffits were eliminated, improving the overall flow of the room. The remodeled space features custom quarter sawn oak cabinetry, a painted island, granite countertops, a subway tile backsplash, handmade glass pendants, and a recessed niche for oils and spices. Situated between the kitchen and family room, the wet bar serves as the home’s entertaining hub. It features beverage and wine refrigerators, wine cubbies, and ample storage for glasses and barware.
The family room’s updated fireplace became the space’s focal point, with a quarter sawn oak surround, custom corbels, an arched apron, and slate mosaic tile. The room also includes built-in bookshelves with glass inserts and new red oak hardwood floors.






Leave A Comment