It’s a common question: how can we create a space that stands the test of time and looks like it has always been there? A remodel is a big investment, so homeowners want to ensure that the space has a long “life span.” You don’t want to look back 10 years from now and think, “That was so 2013.”
How can you achieve timeless design? Bartelt answers that question in a three-part blog, discussing efficient layout, seamless transitions, and classic style. Today, we’re focusing on your home’s floor plan.
Efficient Layout
Think about your lifestyle.
It’s important to understand how you use different rooms in your home. Do you entertain frequently? Are you a gourmet chef? Do you have small children? Questions like these affect the flow and specific details of each space. If you entertain often, for instance, you may want a large island, wet bar, and direct connection from the kitchen to the family room. If you enjoy cooking, that may dictate the placement of your cooktop in relation to prep areas.
You should also identify what is and is not working for you in your home. Are there rooms that are rarely or never used? Do you have a cramped kitchen and an oversized dining room?
Evaluating your lifestyle and determining if your home complements it are the first steps in the remodeling process.
Create open, yet separate spaces.
“Open concept” is a term we hear frequently. Eliminating walls, doors, and other barriers can accommodate better flow and make the space feel larger, but it’s essential not to merely create a big, open box. Use arches, columns, French doors, shelves, beams, and other details to 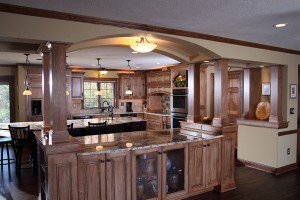
Consider functional rooms.
Unused rooms or “catchalls” are taking up valuable real estate in your home. Make room for practical spaces, such as mudrooms, laundry 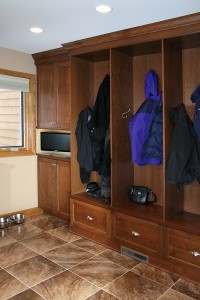
Maximize your storage.
There are many storage options available to keep your home organized and more functional. Don’t waste any space! Incorporate cabinetry that extends to the ceiling. Consider organizational 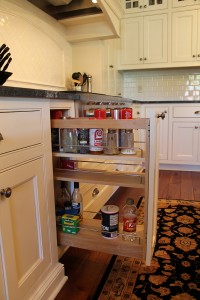
When planning your storage, make sure to think about how you use various spaces. You’ll want everything to have its place, to be within arm’s reach of where you’ll need it. In the kitchen, you’ll probably want spices by the range, knife storage near the butcher block, and drawers with silverware dividers close to the sink and dishwasher. In the mudroom, a coat closet, mail organization, and cubbies with hooks may be essential.
There are many other creative opportunities for storage and organization:
- Butler’s pantries
- Drawers built into banquette seating
- Pot racks
- Cookbook shelves
- Pull-out pantries
- Closets

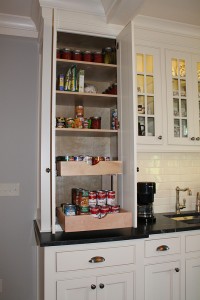
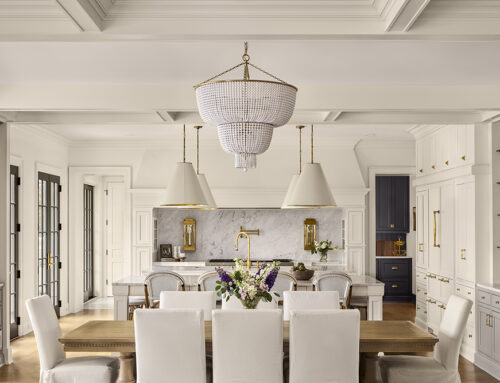
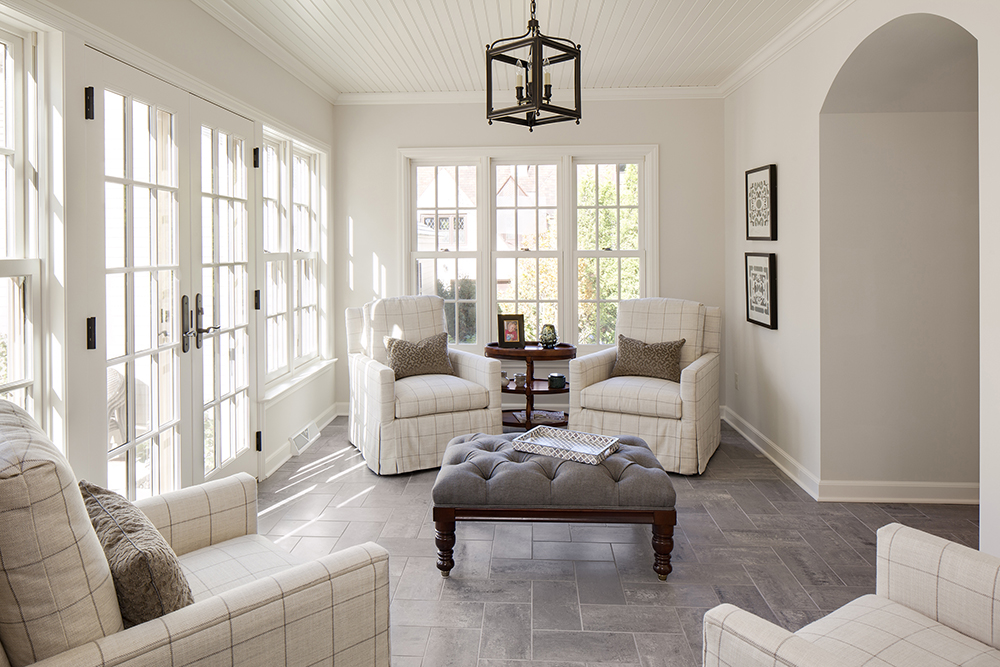
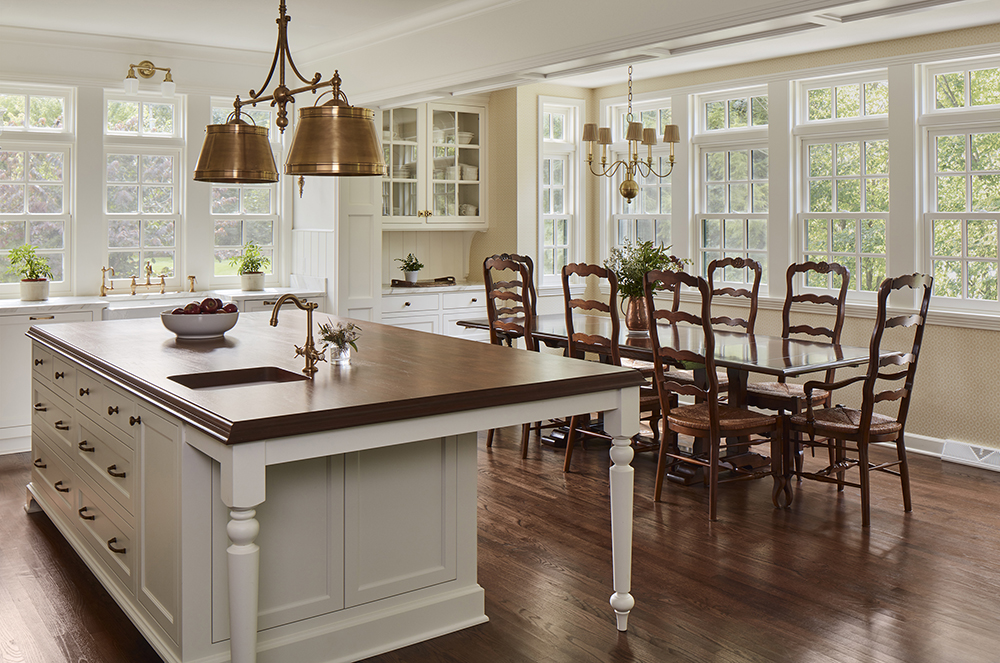
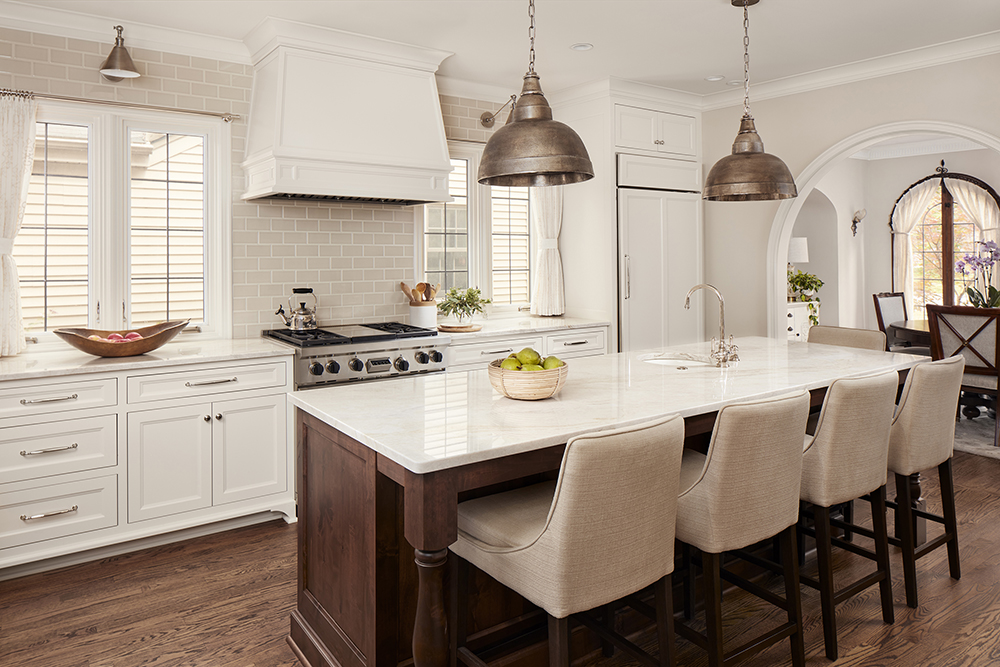
Leave A Comment