After previous additions, the home was dated, and the spaces lacked unity. The homeowners wanted to update the first floor, creating a cohesive design throughout the various rooms, and accommodate their family’s modern lifestyle.
Now, there is unity between the remodeled spaces, and the first floor is more conducive to entertaining. With details that complement the home’s original charm, the project is a balanced mix of modern and traditional elements.
The Powder Room
The powder room (part of an addition we added) is playful and demonstrates the modern side of the homeowners’ taste. It features textured wallpaper, mirrored walls, reclaimed floor tiles, and an eye-catching light fixture. It is easily accessible from the kitchen and new mudroom.
The Kitchen
The kitchen was dated and cramped, chopped up by islands and peninsulas. It also didn’t match the style of or expectations from the home’s exterior. The remodeled kitchen features ample custom storage, a built-in banquette, a coffered ceiling, and a large island with marble, perfect for entertaining.
The Butler’s Pantry
The space that would become the butler’s pantry was a “catchall,” with no specific purpose. Now, the butler’s pantry is a showpiece. It offers extra storage and features a wet bar with wine and beverage refrigerators, an ice maker, sink, and glass storage. It also has goldleaf tiles and a gold ceiling, tying into both the classic and modern styles. The butler’s pantry serves as the home’s entertaining “hub,” located between the kitchen, library, and dining room.
The Library
The existing library served as an office, TV room, and playroom. It was dated, and the homeowners wanted to make it a more sophisticated space to accommodate entertaining while maintaining its home office role. The remodeled library features a knotty alder coffered ceiling, wall paneling, and bookshelves, adding warmth to the first floor. It’s a cozy spot to host guests and has access to the outdoor entertaining space.
The Master Bathroom
The original master bathroom was cramped and dated. The new space features a large shower with frameless glass panels, making the bathroom seem even larger. Calacatta marble and the large window give the space a clean, airy feel. There are also “his and her” vanities with custom cabinetry and ample storage.
For detail photos, see this project on Houzz.

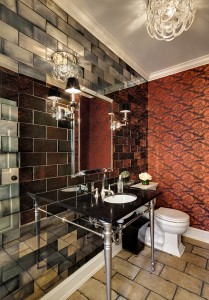
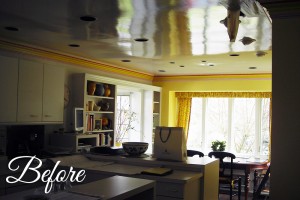
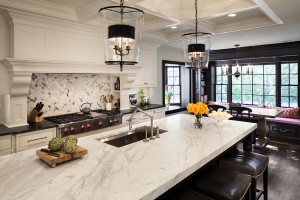
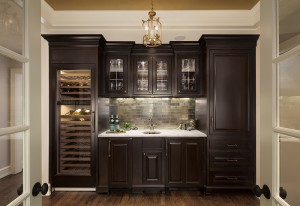
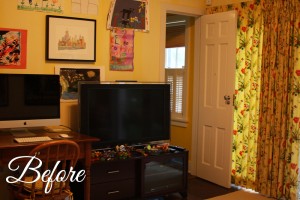
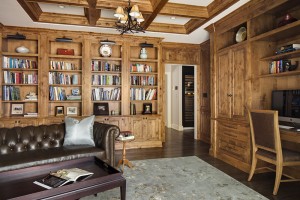
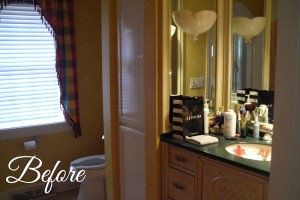
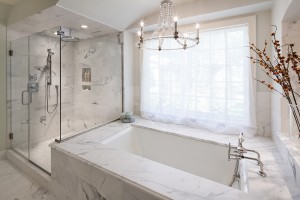
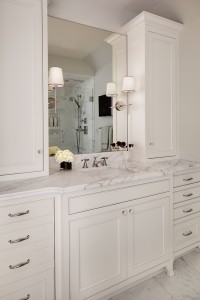
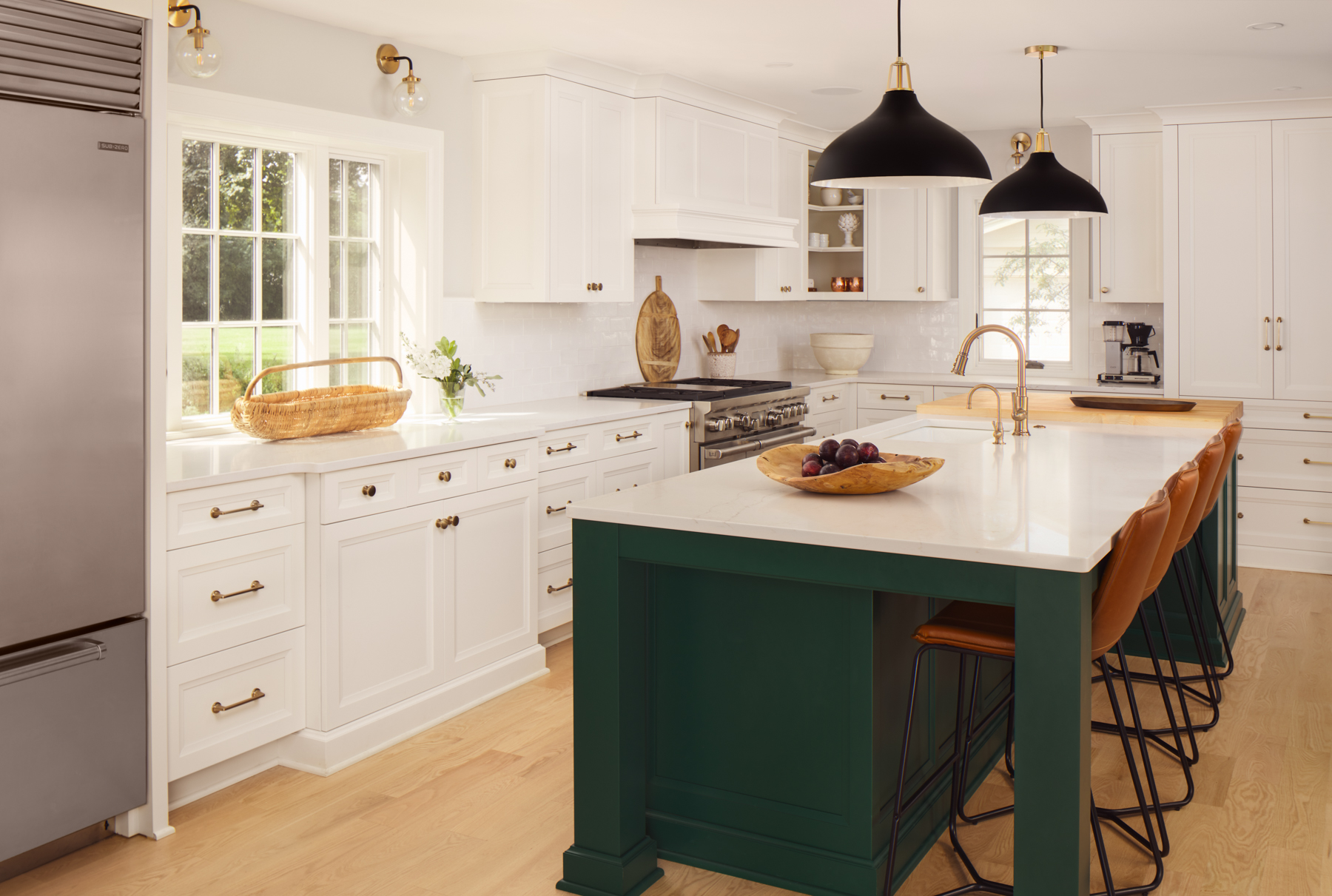
Leave A Comment