Our customers’ home was dated and compartmentalized. They wanted to create a layout conducive to entertaining and introduce a rustic aesthetic to complement their heavily wooded lot. To achieve this objective, we remodeled the entire first floor, removing walls and incorporating details throughout the home to create a cohesive design.
The Dining Room
In the dining room, we added an arched entryway to open it up to the kitchen. It also features a custom, distressed buffet cabinet, candle-style sconces with an iron strap detail, and an “orb” chandelier made of wood and iron.
The Kitchen
In the kitchen, a peninsula, soffits, and dark oak cabinetry were eliminated. The remodeled space features glazed birch cabinetry, ample storage, granite countertops with a leather texture, a slate backsplash, hand-scraped hickory floors, and a custom wrought iron chandelier. The island is the focal point with a butcher block, olive, crackle-finish base, and round walnut table. To achieve an open concept, a portion of the wall was removed between the dinette and family room. The area is encased in hand-scraped Douglas fir beams.
The Living Room
The family room originally had a fieldstone fireplace and cedar beams on the ceiling. The mason applied a heavy coat of mortar to the fireplace, a technique reminiscent of old farmhouse walls, and the cedar beams were replaced with hand-scraped beams. The space also includes a wet bar with custom cabinetry, a hammered copper sink, and a Bronzo Quartzite countertop.
The Powder Room
The remodeled powder room features a custom vanity, Bronzo Quartzite countertop, and vessel sink made from a boulder. The wall mount faucet is set into mosaic tiles, and the room’s large slate tile floor matches the flooring used in the back hall and laundry room.
For detail photos, check out this project on Houzz.

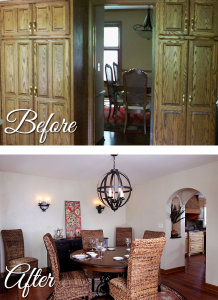
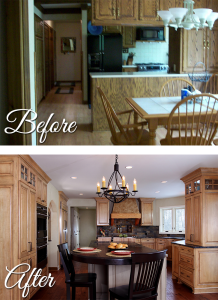
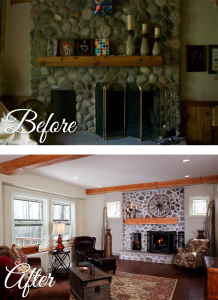
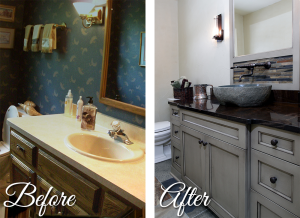
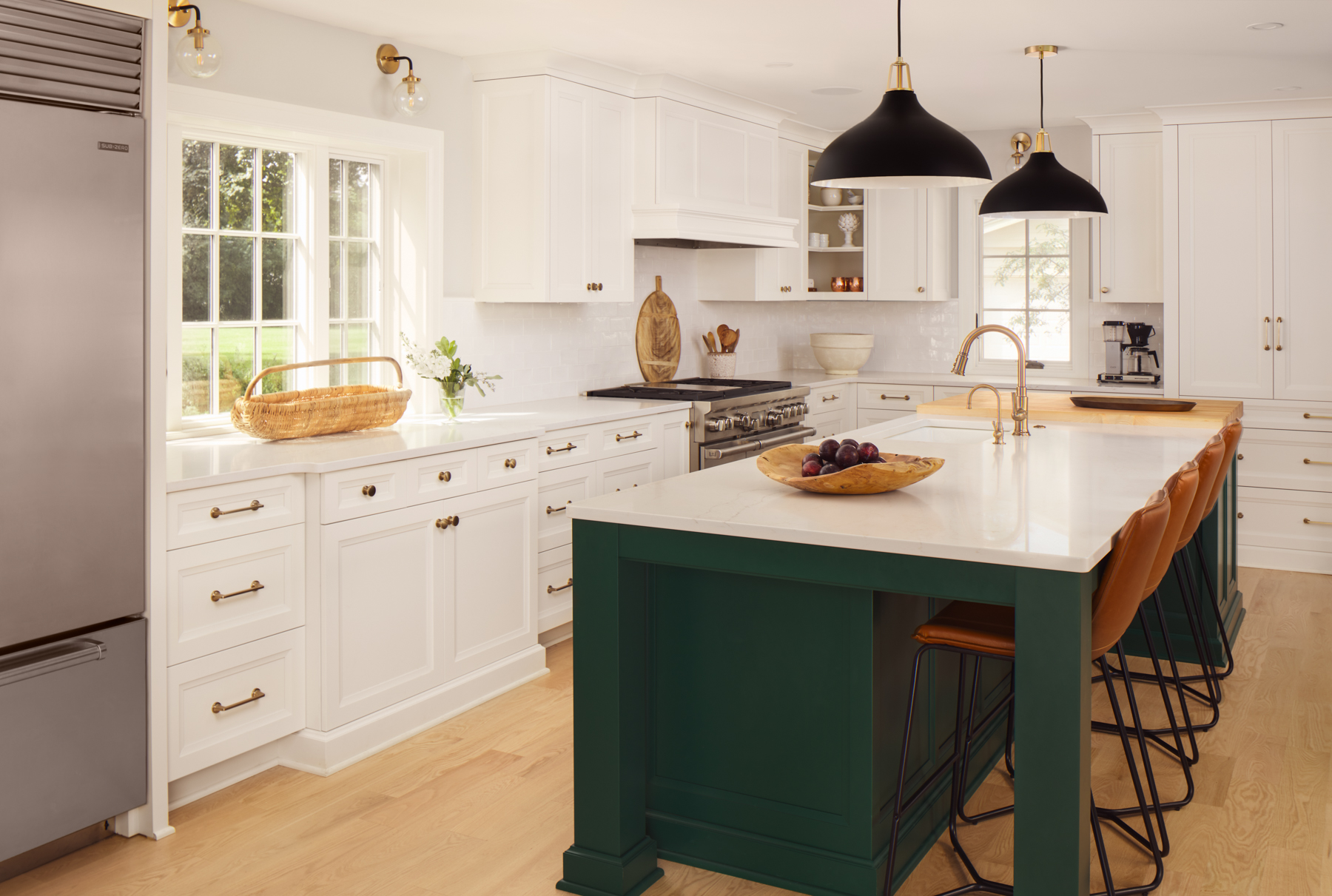
Leave A Comment